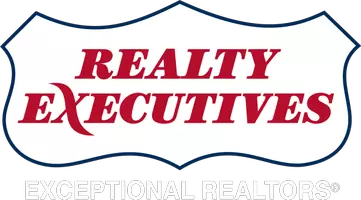OPEN HOUSE
Sun Jul 27, 1:00pm - 3:00pm
UPDATED:
Key Details
Property Type Single Family Home
Sub Type Single Family
Listing Status Active
Purchase Type For Sale
MLS Listing ID 3954221
Style Cape Cod
Bedrooms 4
Full Baths 1
HOA Y/N No
Year Built 1958
Annual Tax Amount $10,670
Tax Year 2024
Lot Size 0.640 Acres
Property Sub-Type Single Family
Property Description
Location
State NJ
County Somerset
Rooms
Family Room 20x14
Master Bedroom 1st Floor
Kitchen Eat-In Kitchen
Interior
Heating Gas-Natural
Cooling Ductless Split AC
Flooring Carpeting, Tile, Wood
Heat Source Gas-Natural
Exterior
Exterior Feature See Remarks
Parking Features Attached Garage, Detached Garage, Oversize Garage
Garage Spaces 3.0
Utilities Available Electric, Gas-Natural
Roof Type Asphalt Shingle
Building
Sewer Public Sewer
Water Public Water
Architectural Style Cape Cod
Others
Pets Allowed Yes
Senior Community No
Ownership Fee Simple

GET MORE INFORMATION
REX Exceptional Client Care
Brokerage Support | License ID: [see below]
Brokerage Support License ID: [see below]



