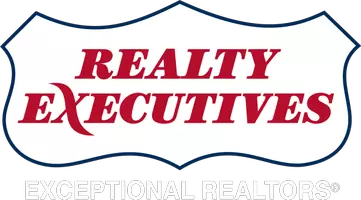OPEN HOUSE
Sat Apr 26, 11:00am - 2:00pm
Sun Apr 27, 1:00pm - 4:00pm
UPDATED:
Key Details
Property Type Single Family Home
Sub Type Single Family Residence
Listing Status Active
Purchase Type For Sale
MLS Listing ID 2511776R
Style Cape Cod
Bedrooms 3
Full Baths 2
Half Baths 1
Originating Board CJMLS API
Year Built 1937
Annual Tax Amount $7,946
Tax Year 2024
Lot Size 0.359 Acres
Acres 0.3587
Lot Dimensions 125.00 x 125.00
Property Sub-Type Single Family Residence
Property Description
Location
State NJ
County Middlesex
Zoning R75
Rooms
Other Rooms Shed(s)
Basement Finished, Bath Full, Recreation Room, Storage Space, Interior Entry, Utility Room
Dining Room Formal Dining Room
Kitchen Granite/Corian Countertops, Kitchen Exhaust Fan, Separate Dining Area
Interior
Interior Features 1 Bedroom, Kitchen, Laundry Room, Living Room, Bath Main, Storage, Dining Room, Florida Room, 2 Bedrooms, Bath Half, Other Room(s), None
Heating Baseboard, Baseboard Hotwater
Cooling Ceiling Fan(s), Window Unit(s)
Flooring Carpet, Ceramic Tile, Wood
Fireplaces Number 1
Fireplaces Type Fireplace Screen, Wood Burning
Fireplace true
Window Features Insulated Windows
Appliance Dryer, Gas Range/Oven, Exhaust Fan, Microwave, Refrigerator, Washer, Kitchen Exhaust Fan, Gas Water Heater
Heat Source Natural Gas
Exterior
Exterior Feature Deck, Enclosed Porch(es), Fencing/Wall, Storage Shed, Yard, Insulated Pane Windows
Garage Spaces 3.0
Fence Fencing/Wall
Utilities Available Electricity Connected, Natural Gas Connected
Roof Type Asphalt
Porch Deck, Enclosed
Building
Lot Description Near Train, Level, Near Public Transit
Story 1
Sewer Public Sewer
Water Private, Well
Architectural Style Cape Cod
Others
Senior Community no
Tax ID 2200136000000018
Ownership Fee Simple
Energy Description Natural Gas
Virtual Tour https://www.propertypanorama.com/instaview/msx/2511776R

GET MORE INFORMATION
REX Exceptional Client Care
Brokerage Support | License ID: [see below]
Brokerage Support License ID: [see below]



