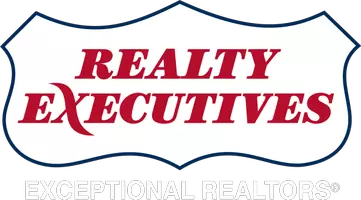OPEN HOUSE
Sun Apr 27, 1:00pm - 4:00pm
UPDATED:
Key Details
Property Type Single Family Home
Sub Type Single Family
Listing Status Active
Purchase Type For Sale
Subdivision Forest West Homeowners
MLS Listing ID 3956914
Style Colonial, Contemporary
Bedrooms 4
Full Baths 2
Half Baths 2
HOA Fees $165/ann
HOA Y/N Yes
Year Built 1988
Annual Tax Amount $11,248
Tax Year 2024
Lot Size 0.460 Acres
Property Sub-Type Single Family
Property Description
Location
State NJ
County Sussex
Zoning residential
Rooms
Family Room 16x11
Basement Finished, Full, Walkout
Master Bathroom Jetted Tub, Stall Shower
Master Bedroom 1st Floor, Full Bath
Dining Room Formal Dining Room
Kitchen Breakfast Bar, Eat-In Kitchen
Interior
Interior Features CODetect, CeilCath, FireExtg, CeilHigh, JacuzTyp, Skylight, SmokeDet, TubShowr
Heating Gas-Natural
Cooling Central Air
Flooring Carpeting, Tile
Fireplaces Number 1
Fireplaces Type Living Room, Wood Burning
Heat Source Gas-Natural
Exterior
Exterior Feature Vinyl Siding
Parking Features Built-In Garage
Garage Spaces 2.0
Utilities Available Gas-Natural
Roof Type Asphalt Shingle
Building
Lot Description Cul-De-Sac
Sewer Septic
Water Association
Architectural Style Colonial, Contemporary
Schools
Elementary Schools Byram Lks
Middle Schools Byram Intr
High Schools Lenape Vly
Others
Senior Community No
Ownership Fee Simple

GET MORE INFORMATION
REX Exceptional Client Care
Brokerage Support | License ID: [see below]
Brokerage Support License ID: [see below]



