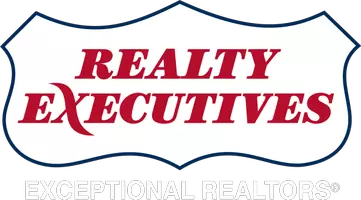OPEN HOUSE
Sat Apr 26, 12:00pm - 2:00pm
Sun Apr 27, 12:00pm - 2:00pm
UPDATED:
Key Details
Property Type Single Family Home
Sub Type Single Family
Listing Status Coming Soon
Purchase Type For Sale
MLS Listing ID 3957974
Style Bi-Level, Custom Home
Bedrooms 4
Full Baths 2
Half Baths 1
HOA Y/N No
Year Built 1957
Annual Tax Amount $11,142
Tax Year 2024
Lot Size 2.030 Acres
Property Sub-Type Single Family
Property Description
Location
State NJ
County Morris
Rooms
Master Bathroom Jetted Tub, Stall Shower
Master Bedroom Full Bath, Walk-In Closet
Dining Room Formal Dining Room
Kitchen Breakfast Bar, Eat-In Kitchen
Interior
Interior Features Carbon Monoxide Detector, Smoke Detector, Track Lighting, Walk-In Closet
Heating GasPropO, OilAbOut, SeeRem
Cooling 3 Units, Wall A/C Unit(s)
Flooring Laminate, Tile
Fireplaces Number 1
Fireplaces Type Living Room
Heat Source GasPropO, OilAbOut, SeeRem
Exterior
Exterior Feature Composition Shingle
Parking Features Detached Garage, Loft Storage
Garage Spaces 1.0
Utilities Available All Underground, Gas In Street
Roof Type Asphalt Shingle
Building
Lot Description Open Lot, Wooded Lot
Sewer Public Sewer
Water Public Water
Architectural Style Bi-Level, Custom Home
Schools
Elementary Schools Riverview
Middle Schools Valleyview
High Schools Morrisknol
Others
Senior Community No
Ownership Fee Simple

GET MORE INFORMATION
REX Exceptional Client Care
Brokerage Support | License ID: [see below]
Brokerage Support License ID: [see below]



