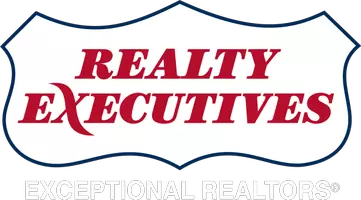OPEN HOUSE
Sun Jun 29, 12:00pm - 3:00pm
UPDATED:
Key Details
Property Type Single Family Home
Sub Type Single Family
Listing Status Active
Purchase Type For Sale
MLS Listing ID 3971620
Style Custom Home
Bedrooms 4
Full Baths 3
Half Baths 1
HOA Y/N No
Year Built 1978
Annual Tax Amount $11,719
Tax Year 2024
Lot Size 0.880 Acres
Property Sub-Type Single Family
Property Description
Location
State NJ
County Sussex
Zoning Residential
Rooms
Family Room 22x14
Basement Bilco-Style Door, Finished, Full, Walkout
Master Bathroom Stall Shower
Master Bedroom Full Bath, Walk-In Closet
Dining Room Formal Dining Room
Kitchen Breakfast Bar, Center Island, Eat-In Kitchen, Pantry
Interior
Interior Features CODetect, FireExtg, SmokeDet, StallShw, TubShowr, WlkInCls
Heating Oil Tank Above Ground - Inside
Cooling 1 Unit, Central Air
Flooring Carpeting, Tile, Wood
Fireplaces Number 2
Fireplaces Type Family Room, Living Room
Heat Source Oil Tank Above Ground - Inside
Exterior
Exterior Feature Stone, Vinyl Siding
Parking Features Attached Garage, Garage Door Opener
Garage Spaces 2.0
Utilities Available Electric
Roof Type Asphalt Shingle, Fiberglass
Building
Lot Description Mountain View
Sewer Septic 4 Bedroom Town Verified
Water Well
Architectural Style Custom Home
Schools
Elementary Schools Fredon Twp
High Schools Kittatinny
Others
Senior Community No
Ownership Fee Simple
Virtual Tour https://www.tourfactory.com/idxr3213560

GET MORE INFORMATION
REX Exceptional Client Care
Brokerage Support | License ID: [see below]
Brokerage Support License ID: [see below]

