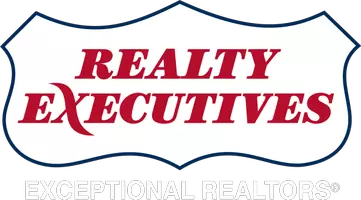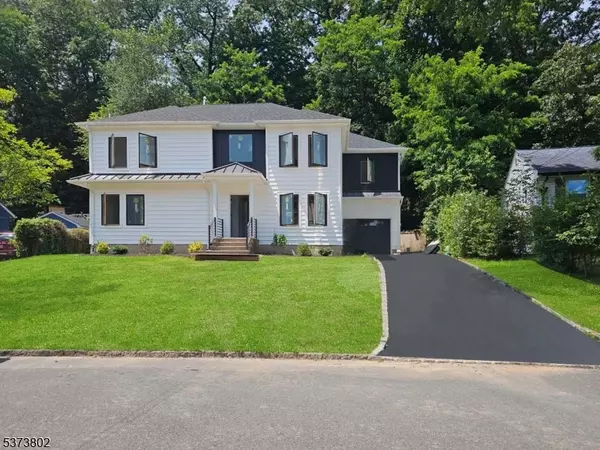UPDATED:
Key Details
Property Type Single Family Home
Sub Type Single Family
Listing Status Active
Purchase Type For Sale
Square Footage 3,517 sqft
Price per Sqft $383
MLS Listing ID 3977184
Style Colonial
Bedrooms 5
Full Baths 4
HOA Y/N No
Year Built 1953
Annual Tax Amount $7,919
Tax Year 2024
Lot Size 10,018 Sqft
Property Sub-Type Single Family
Property Description
Location
State NJ
County Union
Zoning R-6
Rooms
Basement Finished
Master Bathroom Soaking Tub, Stall Shower
Master Bedroom 1st Floor, Fireplace, Full Bath, Walk-In Closet
Dining Room Living/Dining Combo
Kitchen Center Island
Interior
Interior Features CODetect, SmokeDet, SoakTub, StallTub, WlkInCls
Heating Gas-Natural
Cooling 2 Units, Multi-Zone Cooling
Flooring Tile, Wood
Fireplaces Number 2
Fireplaces Type Bedroom 1, Imitation, Living Room
Heat Source Gas-Natural
Exterior
Exterior Feature Composition Siding, Vinyl Siding
Parking Features Attached Garage
Garage Spaces 1.0
Utilities Available Electric, Gas-Natural
Roof Type Asphalt Shingle, Metal
Building
Sewer Public Sewer
Water Private
Architectural Style Colonial
Schools
Elementary Schools Lincoln-Hubbard
Middle Schools Jefferson
High Schools Summit Hs
Others
Pets Allowed Yes
Senior Community No
Ownership Fee Simple

GET MORE INFORMATION
REX Exceptional Client Care
Brokerage Support | License ID: [see below]
Brokerage Support License ID: [see below]

