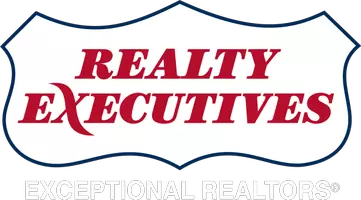OPEN HOUSE
Sun Jul 27, 1:00am - 5:00pm
UPDATED:
Key Details
Property Type Single Family Home
Sub Type Single Family Residence
Listing Status Active
Purchase Type For Sale
Square Footage 1,720 sqft
Price per Sqft $406
Subdivision Edison Town Center
MLS Listing ID 2601156R
Style Remarks,Custom Home,Two Story
Bedrooms 4
Full Baths 2
Year Built 1977
Annual Tax Amount $11,602
Tax Year 2024
Lot Size 8,102 Sqft
Acres 0.186
Lot Dimensions 108.00 x 75.00
Property Sub-Type Single Family Residence
Source CJMLS API
Property Description
Location
State NJ
County Middlesex
Community Sidewalks
Zoning RB
Rooms
Other Rooms Shed(s)
Basement Partially Finished, Full, Daylight, Den, Recreation Room, Storage Space, Utility Room, Laundry Facilities
Dining Room Formal Dining Room
Kitchen Granite/Corian Countertops, Kitchen Exhaust Fan, Kitchen Island, Eat-in Kitchen
Interior
Interior Features Vaulted Ceiling(s), Wet Bar, Entrance Foyer, 3 Bedrooms, Kitchen, Living Room, Bath Main, Bath Other, Dining Room, 1 Bedroom, Attic, None
Heating Forced Air
Cooling Central Air, Ceiling Fan(s)
Flooring Ceramic Tile, Vinyl-Linoleum, Wood
Fireplace false
Appliance Dishwasher, Dryer, Gas Range/Oven, Exhaust Fan, Refrigerator, Range, Washer, Kitchen Exhaust Fan, Gas Water Heater
Heat Source Natural Gas
Exterior
Exterior Feature Deck, Sidewalk, Fencing/Wall, Storage Shed, Yard
Garage Spaces 1.0
Fence Fencing/Wall
Community Features Sidewalks
Utilities Available Electricity Connected, Natural Gas Connected
Roof Type Asphalt
Porch Deck
Building
Lot Description Near Shopping, Near Train, Level, Near Public Transit
Story 2
Sewer Public Sewer
Water Public
Architectural Style Remarks, Custom Home, Two Story
Others
Senior Community no
Tax ID 05011110100015
Ownership Fee Simple
Energy Description Natural Gas
Virtual Tour https://youtu.be/9S9Q6PZFh2w

GET MORE INFORMATION
REX Exceptional Client Care
Brokerage Support | License ID: [see below]
Brokerage Support License ID: [see below]



