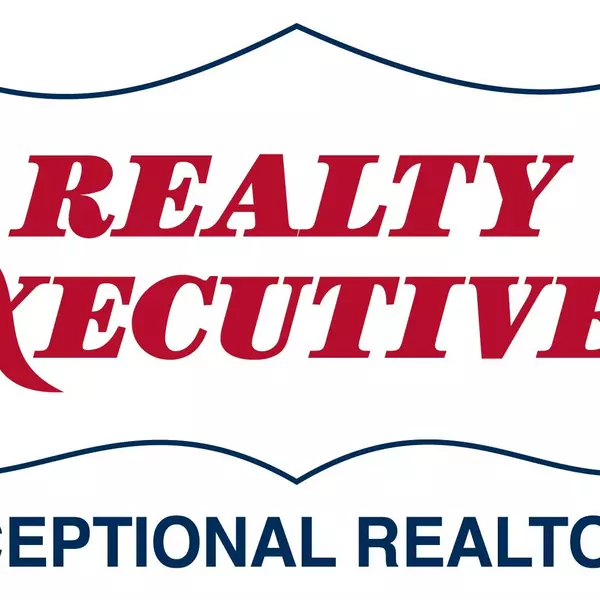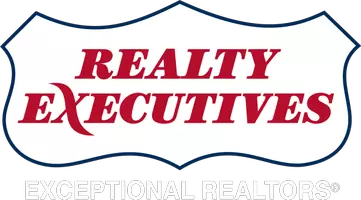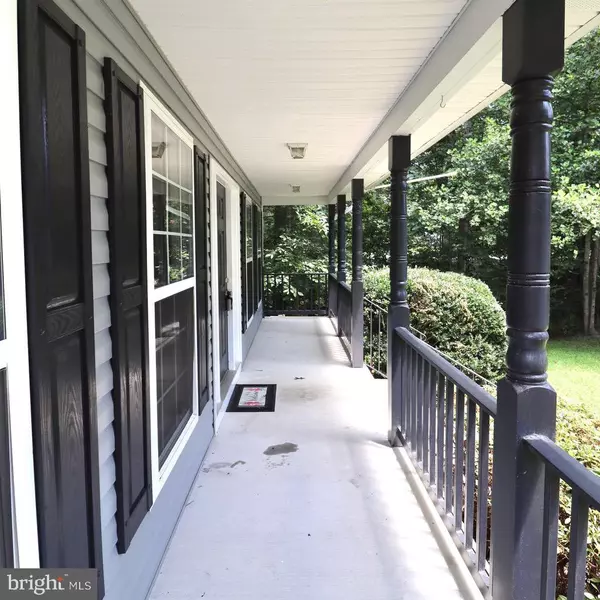
UPDATED:
Key Details
Property Type Single Family Home
Sub Type Detached
Listing Status Active
Purchase Type For Sale
Square Footage 1,851 sqft
Price per Sqft $210
Subdivision Lake Land Or
MLS Listing ID VACV2008820
Style Colonial
Bedrooms 3
Full Baths 2
Half Baths 1
HOA Fees $1,580/ann
HOA Y/N Y
Abv Grd Liv Area 1,851
Year Built 2006
Annual Tax Amount $1,909
Tax Year 2025
Lot Size 0.313 Acres
Acres 0.31
Property Sub-Type Detached
Source BRIGHT
Property Description
Discover this stunning 3-level Colonial nestled in the highly sought-after Lake Land Or community. Boasting 1,800 sq ft of well-designed living space, this beautiful home features 3 spacious bedrooms and 2.5 baths, perfect for families or those seeking extra room to grow.
Step inside to find a bright and airy layout, highlighted by a master suite complete with a luxurious soaking tub and a generous walk-in closet. Recent updates include a new HVAC system, water heater, and dishwasher (all in 2021), along with fresh paint and plush carpet throughout.
With an unfinished basement offering ample storage or customization potential, this home is ready for your personal touch. Don't miss out on this opportunity – schedule your tour today and fall in love with your future home!
Location
State VA
County Caroline
Zoning R1
Rooms
Other Rooms Living Room, Dining Room, Primary Bedroom, Bedroom 2, Bedroom 3, Kitchen, Family Room, Foyer, Laundry, Other
Basement Unfinished, Interior Access, Outside Entrance, Heated, Side Entrance, Walkout Level, Windows, Connecting Stairway, Workshop
Interior
Interior Features Family Room Off Kitchen, Breakfast Area, Kitchen - Table Space, Window Treatments, Primary Bath(s), Attic, Bathroom - Soaking Tub, Bathroom - Stall Shower, Bathroom - Walk-In Shower, Carpet, Ceiling Fan(s), Combination Dining/Living, Combination Kitchen/Dining, Dining Area, Pantry, Walk-in Closet(s)
Hot Water Electric
Heating Heat Pump(s)
Cooling Central A/C
Flooring Carpet, Hardwood, Vinyl
Equipment Washer/Dryer Hookups Only, Dishwasher, Disposal, Exhaust Fan, Icemaker, Microwave, Oven/Range - Electric, Refrigerator, Stove, Water Dispenser
Window Features Double Pane,Insulated
Appliance Washer/Dryer Hookups Only, Dishwasher, Disposal, Exhaust Fan, Icemaker, Microwave, Oven/Range - Electric, Refrigerator, Stove, Water Dispenser
Heat Source Electric
Laundry Main Floor
Exterior
Parking Features Garage - Side Entry
Garage Spaces 1.0
Utilities Available Propane, Cable TV Available, Sewer Available, Water Available
Amenities Available Baseball Field, Basketball Courts, Beach, Beach Club, Bike Trail, Boat Dock/Slip, Boat Ramp, Club House, Common Grounds, Dog Park, Fitness Center, Gated Community, Lake, Jog/Walk Path, Pool - Outdoor, Security, Swimming Pool, Tennis Courts, Tot Lots/Playground, Water/Lake Privileges, Other
Water Access N
Roof Type Shingle
Accessibility None
Attached Garage 1
Total Parking Spaces 1
Garage Y
Building
Story 3
Foundation Slab
Above Ground Finished SqFt 1851
Sewer Public Septic
Water Public
Architectural Style Colonial
Level or Stories 3
Additional Building Above Grade
Structure Type Dry Wall,Unfinished Walls
New Construction N
Schools
School District Caroline County Public Schools
Others
HOA Fee Include Common Area Maintenance,Pool(s),Pier/Dock Maintenance,Road Maintenance,Security Gate,Snow Removal,Other
Senior Community No
Tax ID 51A7-1-B-703
Ownership Fee Simple
SqFt Source 1851
Security Features Smoke Detector,Security System
Acceptable Financing FHA, Conventional, Cash, USDA, VA, Other
Listing Terms FHA, Conventional, Cash, USDA, VA, Other
Financing FHA,Conventional,Cash,USDA,VA,Other
Special Listing Condition Standard

GET MORE INFORMATION

REX Exceptional Client Care
Brokerage Support | License ID: [see below]
Brokerage Support License ID: [see below]



