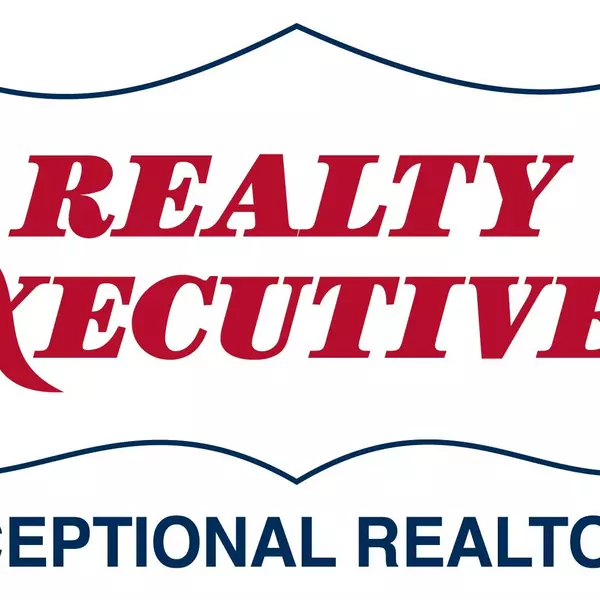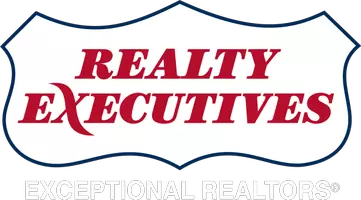
UPDATED:
Key Details
Property Type Townhouse
Sub Type Interior Row/Townhouse
Listing Status Active
Purchase Type For Sale
Square Footage 1,123 sqft
Price per Sqft $267
Subdivision Tidewater Plains
MLS Listing ID VASP2036538
Style Traditional,Colonial
Bedrooms 3
Full Baths 2
HOA Fees $80/mo
HOA Y/N Y
Abv Grd Liv Area 1,123
Year Built 1999
Annual Tax Amount $1,805
Tax Year 2025
Lot Size 1,800 Sqft
Acres 0.04
Property Sub-Type Interior Row/Townhouse
Source BRIGHT
Property Description
investors !!
Convenient easy access to commuters train station, I-95 , Hospital, DC area, shopping centers, etc..
House has been replaced with new carpet, freshly painted whole house recently. New refrigerator (purchased Aug 2025), HVAC system installed in April 2023. Privacy fence back yard . Excellent location for people commute to military base (AP Hill, Quantico, Dahlgren Naval Base). Seller motivative and shows well. Call or Texting L/A for combo. Vacant and ready to move in,.
Please call / text message to L/A agent for appointment to access to property.
Location
State VA
County Spotsylvania
Zoning R2
Interior
Interior Features Bathroom - Tub Shower, Ceiling Fan(s), Carpet, Combination Kitchen/Dining, Floor Plan - Traditional, Window Treatments
Hot Water Electric
Heating Heat Pump(s)
Cooling Central A/C
Flooring Partially Carpeted, Vinyl
Inclusions Refrigerator, dishwasher, garbage disposer, stove, ceiling fans convey with property.
Equipment Dishwasher, Disposal, Oven - Single, Refrigerator, Washer/Dryer Hookups Only
Furnishings No
Fireplace N
Appliance Dishwasher, Disposal, Oven - Single, Refrigerator, Washer/Dryer Hookups Only
Heat Source Electric
Laundry Hookup, Main Floor
Exterior
Fence Fully, Privacy, Wood
Utilities Available Electric Available, Sewer Available, Water Available
Water Access N
View Trees/Woods
Accessibility 2+ Access Exits
Road Frontage HOA
Garage N
Building
Story 2
Foundation Concrete Perimeter
Above Ground Finished SqFt 1123
Sewer Public Hook/Up Avail
Water Public
Architectural Style Traditional, Colonial
Level or Stories 2
Additional Building Above Grade, Below Grade
Structure Type Dry Wall
New Construction N
Schools
Elementary Schools Call School Board
Middle Schools Call School Board
High Schools Call School Board
School District Spotsylvania County Public Schools
Others
Pets Allowed N
HOA Fee Include Common Area Maintenance,Management,Snow Removal
Senior Community No
Tax ID 37G4-103-
Ownership Fee Simple
SqFt Source 1123
Acceptable Financing FHA, Cash, Conventional, VA, Variable, VHDA
Horse Property N
Listing Terms FHA, Cash, Conventional, VA, Variable, VHDA
Financing FHA,Cash,Conventional,VA,Variable,VHDA
Special Listing Condition Standard

GET MORE INFORMATION

REX Exceptional Client Care
Brokerage Support | License ID: [see below]
Brokerage Support License ID: [see below]



