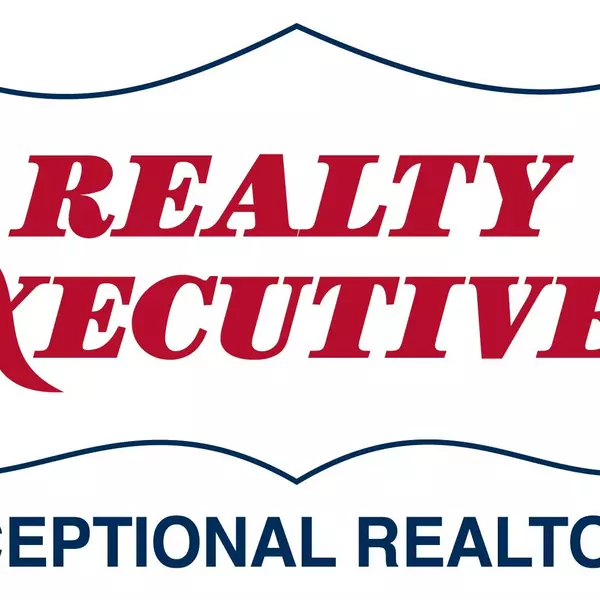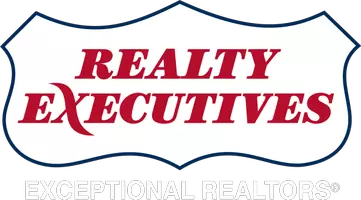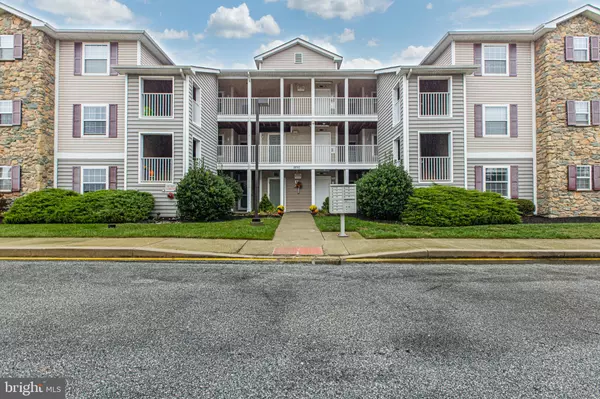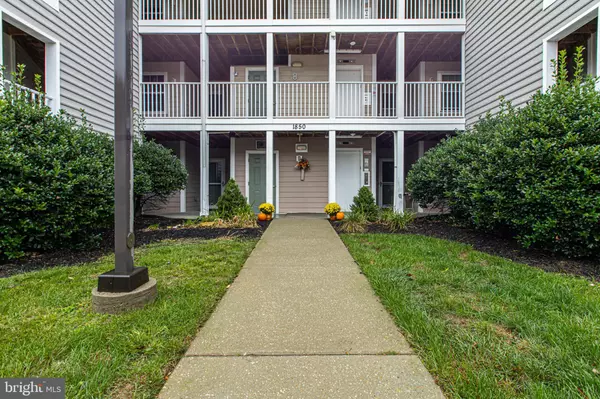
UPDATED:
Key Details
Property Type Condo
Sub Type Condo/Co-op
Listing Status Active
Purchase Type For Sale
Square Footage 1,475 sqft
Price per Sqft $203
Subdivision Congressional Villag
MLS Listing ID DENC2091754
Style Traditional
Bedrooms 3
Full Baths 2
Condo Fees $370/mo
HOA Y/N N
Abv Grd Liv Area 1,475
Year Built 2006
Available Date 2025-10-29
Annual Tax Amount $3,489
Tax Year 2025
Lot Dimensions 0.00 x 0.00
Property Sub-Type Condo/Co-op
Source BRIGHT
Property Description
Step inside to discover a bright, open concept layout filled with natural light and thoughtful touches throughout. The spacious main living area features 9-foot ceilings, crown molding, and luxury vinyl plank flooring, creating a warm and inviting atmosphere that instantly feels like home. The chef's kitchen is both functional and elegant, showcasing crisp white cabinetry, granite countertops, subway tiled backsplash, stainless steel appliances, and center island that opens seamlessly to the dining and living rooms.
The primary suite is a true retreat, complete with a large walk-in closet and a private bath featuring dual vanities, and a separate glass enclosed shower. The second and third bedrooms offer excellent flexibility. Perfect for guests, a home office, or hobby space, these rooms are serviced by the full, hall bath. Adjacent to the laundry center, the hall bath features an oversized vanity and tub shower.
Enjoy your morning coffee or unwind at the end of the day on your private, screened in porch or covered patio, perfectly positioned for easy outdoor access without the hassle of stairs which is another advantage of this ground-floor unit.
Congressional Village is known for its well kept grounds, and friendly community feel, all within minutes of Route 1 and Route 301 for easy commutes north to Wilmington or south toward the beaches. Nearby shopping centers, restaurants, fitness options, and recreational amenities make this one of Middletown's most desirable addresses.
Whether you're a first-time buyer, downsizer, or someone seeking a lock and leave lifestyle, this move-in ready condo offers exceptional value, thoughtful design, and unbeatable convenience. Don't miss this opportunity to experience comfortable and care free single floor living!
Location
State DE
County New Castle
Area South Of The Canal (30907)
Zoning 23R-3
Rooms
Other Rooms Bedroom 2, Bedroom 3, Bedroom 1, Bathroom 1, Bathroom 2
Main Level Bedrooms 3
Interior
Interior Features Bathroom - Stall Shower, Bathroom - Tub Shower, Ceiling Fan(s), Combination Kitchen/Living, Entry Level Bedroom, Floor Plan - Open, Kitchen - Gourmet, Kitchen - Island, Primary Bath(s), Pantry, Recessed Lighting, Upgraded Countertops, Wood Floors
Hot Water Electric
Heating Heat Pump(s)
Cooling Central A/C
Flooring Engineered Wood
Inclusions All appliances
Equipment Built-In Microwave, Built-In Range, Dishwasher, Disposal, Dryer, Refrigerator, Washer
Fireplace N
Appliance Built-In Microwave, Built-In Range, Dishwasher, Disposal, Dryer, Refrigerator, Washer
Heat Source Electric
Laundry Washer In Unit, Dryer In Unit
Exterior
Exterior Feature Patio(s), Porch(es), Screened
Utilities Available Cable TV Available, Electric Available
Amenities Available Common Grounds, Exercise Room, Golf Course Membership Available, Pool Mem Avail, Putting Green
Water Access N
View Trees/Woods
Accessibility Level Entry - Main
Porch Patio(s), Porch(es), Screened
Garage N
Building
Story 3
Unit Features Garden 1 - 4 Floors
Above Ground Finished SqFt 1475
Sewer Public Sewer
Water Public
Architectural Style Traditional
Level or Stories 3
Additional Building Above Grade, Below Grade
Structure Type Dry Wall
New Construction N
Schools
School District Appoquinimink
Others
Pets Allowed Y
HOA Fee Include Common Area Maintenance,Lawn Maintenance,Trash
Senior Community No
Tax ID 23-029.00-145.C.5104
Ownership Condominium
SqFt Source 1475
Acceptable Financing Cash, Conventional, FHA, VA
Listing Terms Cash, Conventional, FHA, VA
Financing Cash,Conventional,FHA,VA
Special Listing Condition Standard
Pets Allowed Case by Case Basis

GET MORE INFORMATION

REX Exceptional Client Care
Brokerage Support | License ID: [see below]
Brokerage Support License ID: [see below]



