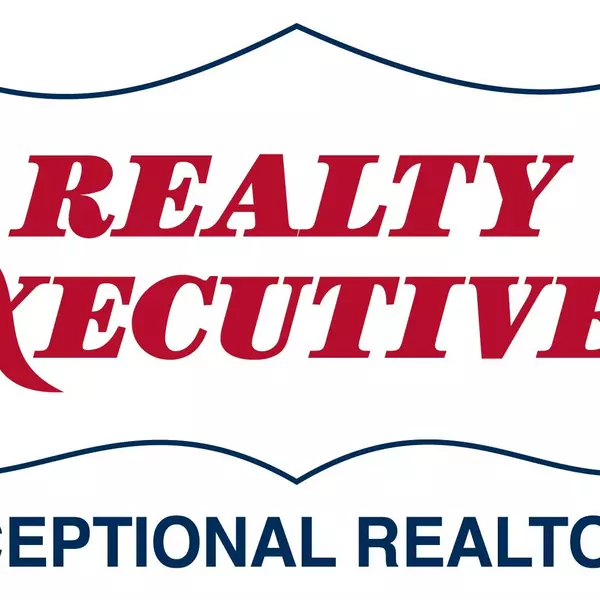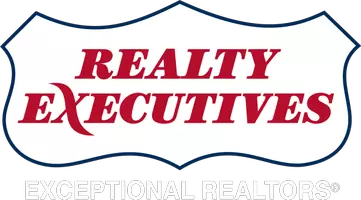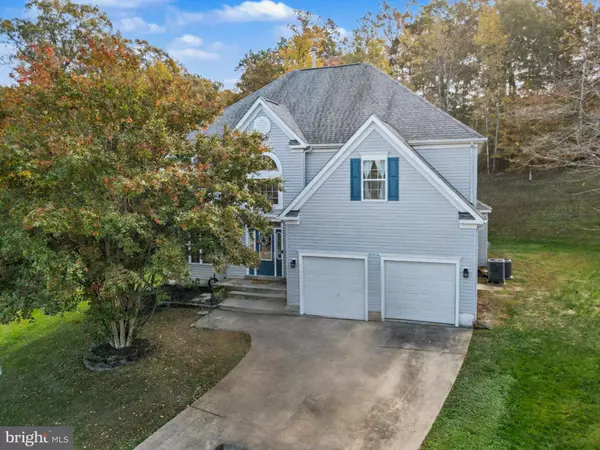
UPDATED:
Key Details
Property Type Single Family Home
Sub Type Detached
Listing Status Active
Purchase Type For Sale
Square Footage 2,879 sqft
Price per Sqft $215
Subdivision Austin Ridge
MLS Listing ID VAST2043116
Style Colonial
Bedrooms 4
Full Baths 2
Half Baths 1
HOA Fees $88/mo
HOA Y/N Y
Abv Grd Liv Area 2,879
Year Built 2000
Annual Tax Amount $4,624
Tax Year 2025
Lot Size 0.365 Acres
Acres 0.37
Property Sub-Type Detached
Source BRIGHT
Property Description
Location
State VA
County Stafford
Zoning PD1
Rooms
Basement Interior Access, Outside Entrance, Rear Entrance, Space For Rooms, Unfinished, Walkout Stairs
Interior
Hot Water Natural Gas
Heating Heat Pump(s)
Cooling Central A/C
Flooring Luxury Vinyl Plank, Carpet
Fireplaces Number 1
Fireplace Y
Heat Source Electric
Exterior
Exterior Feature Deck(s)
Parking Features Garage - Front Entry
Garage Spaces 2.0
Water Access N
Roof Type Architectural Shingle
Accessibility None
Porch Deck(s)
Attached Garage 2
Total Parking Spaces 2
Garage Y
Building
Lot Description Backs to Trees, Cul-de-sac
Story 3
Foundation Slab
Above Ground Finished SqFt 2879
Sewer Public Sewer
Water Public
Architectural Style Colonial
Level or Stories 3
Additional Building Above Grade, Below Grade
Structure Type 9'+ Ceilings
New Construction N
Schools
School District Stafford County Public Schools
Others
Senior Community No
Tax ID 29C 4C 359
Ownership Fee Simple
SqFt Source 2879
Acceptable Financing Cash, Conventional, FHA, VA
Listing Terms Cash, Conventional, FHA, VA
Financing Cash,Conventional,FHA,VA
Special Listing Condition Standard
Virtual Tour https://virtual-tours.vr-360-tour.com/e/PgYBmhifkMA/e?accessibility=false&dimensions=false&hide_logo=true&hidelive=true&share_button=false&t_3d_model_dimensions=false

GET MORE INFORMATION

REX Exceptional Client Care
Brokerage Support | License ID: [see below]
Brokerage Support License ID: [see below]



