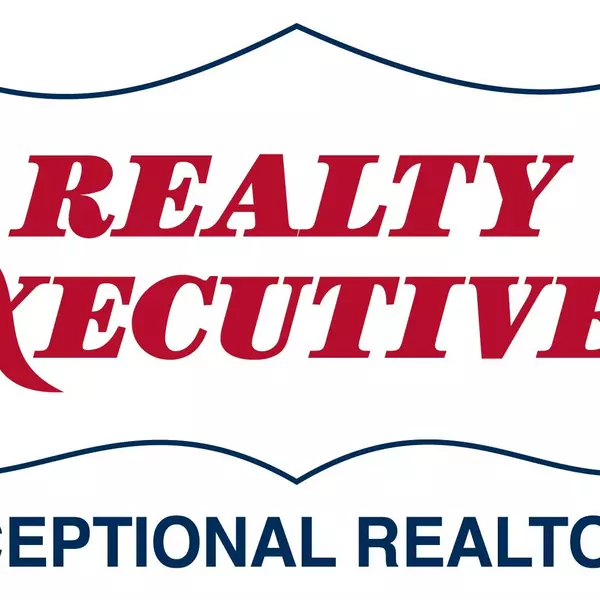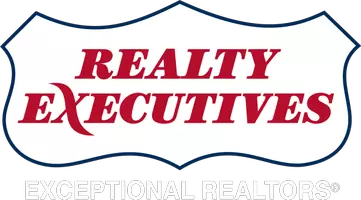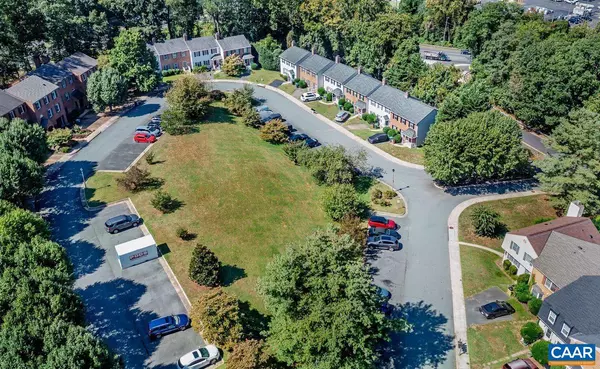
UPDATED:
Key Details
Property Type Townhouse
Sub Type Interior Row/Townhouse
Listing Status Active
Purchase Type For Sale
Square Footage 1,568 sqft
Price per Sqft $223
Subdivision None Available
MLS Listing ID 670460
Style Other
Bedrooms 3
Full Baths 2
Half Baths 1
HOA Fees $40/mo
HOA Y/N Y
Abv Grd Liv Area 1,568
Year Built 1990
Annual Tax Amount $3,162
Tax Year 2025
Lot Size 3,049 Sqft
Acres 0.07
Property Sub-Type Interior Row/Townhouse
Source CAAR
Property Description
Location
State VA
County Charlottesville City
Rooms
Other Rooms Living Room, Dining Room, Kitchen, Foyer, Laundry, Full Bath, Half Bath, Additional Bedroom
Interior
Interior Features Primary Bath(s)
Heating Heat Pump(s)
Cooling Central A/C, Heat Pump(s)
Flooring Hardwood
Fireplaces Type Wood
Equipment Dryer, Washer
Fireplace N
Appliance Dryer, Washer
Exterior
View Other
Roof Type Architectural Shingle
Accessibility None
Garage N
Building
Story 2
Foundation Block, Crawl Space
Above Ground Finished SqFt 1568
Sewer Public Sewer
Water Public
Architectural Style Other
Level or Stories 2
Additional Building Above Grade, Below Grade
New Construction N
Schools
Elementary Schools Greenbrier
Middle Schools Walker & Buford
High Schools Charlottesville
School District Charlottesville City Public Schools
Others
Ownership Other
SqFt Source 1568
Special Listing Condition Standard

GET MORE INFORMATION

REX Exceptional Client Care
Brokerage Support | License ID: [see below]
Brokerage Support License ID: [see below]



