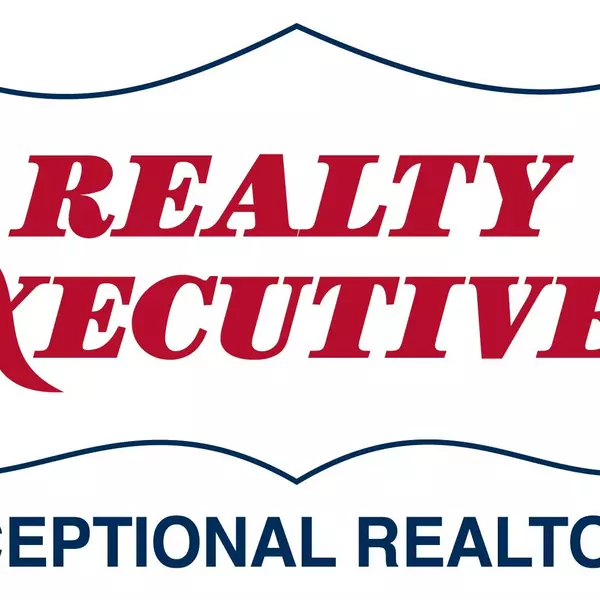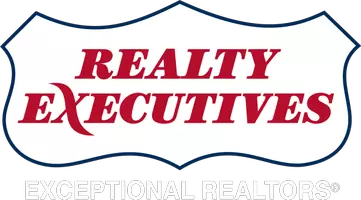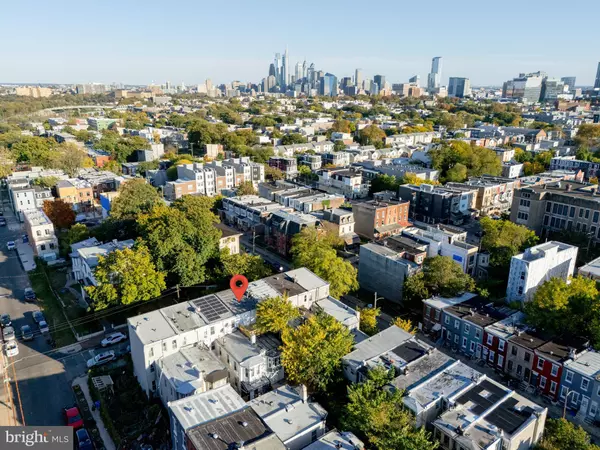
Open House
Sun Nov 02, 11:00am - 1:00pm
UPDATED:
Key Details
Property Type Townhouse
Sub Type Interior Row/Townhouse
Listing Status Active
Purchase Type For Sale
Square Footage 2,003 sqft
Price per Sqft $223
Subdivision Belmont
MLS Listing ID PAPH2552498
Style Straight Thru
Bedrooms 5
Full Baths 3
Half Baths 1
HOA Y/N N
Abv Grd Liv Area 2,003
Year Built 1915
Available Date 2025-10-26
Annual Tax Amount $2,500
Tax Year 2025
Lot Size 1,479 Sqft
Acres 0.03
Lot Dimensions 17.00 x 87.00
Property Sub-Type Interior Row/Townhouse
Source BRIGHT
Property Description
Step inside to an open and airy layout featuring gleaming hardwood floors, recessed lighting, and a striking electric fireplace wall with full-height designer tile. The gourmet kitchen is a showpiece with granite countertops, stainless steel appliances, gold-accent fixtures, pot filler, custom pendant lighting and a large peninsula ideal for entertaining.
Every detail has been upgraded — 200-amp electrical system, central air, modular manifold plumbing, washer/dryer hookup, and custom iron railings. Upstairs, five spacious bedrooms and three full designer bathrooms showcase spa-like finishes, including floor-to-ceiling marble-style tile, hexagon accent niches, glass-enclosed showers, and brushed-gold fixtures. The finished basement adds bonus space for guests, a gym, or media room. Home has a new roof installed for worry free living for years to come and new energy efficient windows that will save you money on your utility bills.
Outdoor highlights include a new concrete yard and front exterior for easy maintenance and a roof deck with skyline views — your private retreat above the city.
Walk the neighborhood and you can see this home is surrounded by new construction development all around.
Located less than 10 minutes from the Philadelphia Zoo. Nestled in close proximity of Fairmount Park, Drexel University, University of Pennsylvania, Center City, and major highways, this home offers unbeatable convenience.
Buyer incentives and added value:
1-Year Home Warranty included for worry-free ownership
Eligible for homebuyer down payment assistance programs
Area home values continue to rise, making this a smart long-term investment
Move-in ready and packed with every modern amenity — schedule your private tour today and fall in love with 826 N Preston Street!
Location
State PA
County Philadelphia
Area 19104 (19104)
Zoning RSA5
Rooms
Other Rooms Bedroom 1
Basement Fully Finished
Interior
Interior Features Breakfast Area, Combination Dining/Living, Floor Plan - Open, Kitchen - Eat-In, Kitchen - Island, Recessed Lighting, Upgraded Countertops, Wood Floors
Hot Water Electric, Natural Gas
Cooling Central A/C
Equipment Built-In Microwave, Dishwasher, Exhaust Fan, Microwave, Oven/Range - Gas, Refrigerator, Stainless Steel Appliances, Stove, Water Heater
Furnishings No
Fireplace N
Window Features Energy Efficient
Appliance Built-In Microwave, Dishwasher, Exhaust Fan, Microwave, Oven/Range - Gas, Refrigerator, Stainless Steel Appliances, Stove, Water Heater
Heat Source Natural Gas
Exterior
Utilities Available Natural Gas Available, Electric Available, Cable TV Available, Water Available
Water Access N
Accessibility None
Garage N
Building
Story 3
Foundation Concrete Perimeter
Above Ground Finished SqFt 2003
Sewer Public Sewer
Water Public
Architectural Style Straight Thru
Level or Stories 3
Additional Building Above Grade, Below Grade
New Construction N
Schools
School District The School District Of Philadelphia
Others
Pets Allowed Y
Senior Community No
Tax ID 062240500
Ownership Fee Simple
SqFt Source 2003
Security Features Carbon Monoxide Detector(s)
Acceptable Financing Cash, Conventional, FHA
Listing Terms Cash, Conventional, FHA
Financing Cash,Conventional,FHA
Special Listing Condition Standard
Pets Allowed No Pet Restrictions

GET MORE INFORMATION

REX Exceptional Client Care
Brokerage Support | License ID: [see below]
Brokerage Support License ID: [see below]



