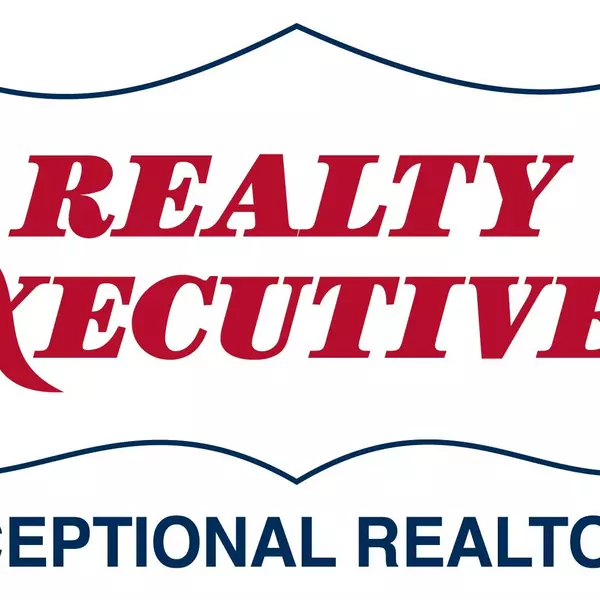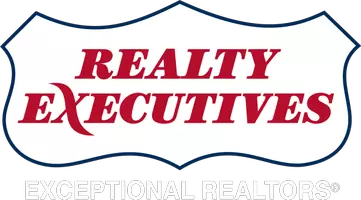
UPDATED:
Key Details
Property Type Condo
Sub Type Condo/Co-op
Listing Status Active
Purchase Type For Sale
Square Footage 820 sqft
Price per Sqft $353
Subdivision Rittenhouse Square
MLS Listing ID PAPH2550006
Style Art Deco
Bedrooms 1
Full Baths 1
Condo Fees $747/mo
HOA Y/N N
Abv Grd Liv Area 820
Year Built 1900
Annual Tax Amount $4,016
Tax Year 2025
Lot Dimensions 0.00 x 0.00
Property Sub-Type Condo/Co-op
Source BRIGHT
Property Description
Nestled in the heart of Center City's Rittenhouse Square neighborhood, The Packard Grande is a remarkable blend of architectural grandeur and modern sophistication. Designed by the celebrated firm Ritter & Shay in 1924, awarded the Philadelphia AIA Gold Medal in 1925, and placed on the Philadelphia Register of Historic Places in 1973, this landmark building continues to define elegant urban living.
Residence 2303 is a sun-drenched corner one-bedroom perched high on the 23rd floor, showcasing two full walls of updated windows with unobstructed northern and eastern skyline views. From morning coffee to evening city lights, this home offers an ever-changing masterpiece right outside your window.
Inside, the open-concept layout features a designer kitchen with granite countertops, newer stainless steel appliances, and an under-counter washer/dryer, flowing into a bright living and dining space perfect for entertaining or relaxing. The bedroom is equally inviting, with a wall of windows, a spacious walk-in closet, and generous additional storage. The full bathroom is updated with modern finishes and elegant tilework, a peaceful retreat after a long day in the city. Soaring ceilings, oversized windows, and thoughtful upgrades complete the home's distinctive appeal.
Residents of The Packard Grande enjoy full-service amenities, including 24-hour concierge, a renovated rooftop deck with sweeping skyline views, a fitness center with Peloton bikes, a resident clubroom, on-site laundry facilities, and discounted garage parking across the street. This pet-friendly community is perfectly positioned in the heart of Center City, just steps from Rittenhouse Square, City Hall, and Philadelphia's best dining, shopping, theaters, and museums.
From the Christmas Village at Dilworth Plaza and the Mummers Parade to the Broad Street Run and the weekly Rittenhouse Farmers' Market, the energy of the city surrounds you. From its top-of-the-line amenities to its unbeatable location and assumable mortgage, Residence 2303 at The Packard Grande isn't just a home, it's a rare lifestyle opportunity. Easy to show, call your Realtor today!
Location
State PA
County Philadelphia
Area 19102 (19102)
Zoning CMX5
Rooms
Other Rooms Living Room, Dining Room, Primary Bedroom, Kitchen
Basement Other
Main Level Bedrooms 1
Interior
Interior Features Combination Dining/Living, Elevator, Family Room Off Kitchen, Floor Plan - Traditional, Kitchen - Galley, Upgraded Countertops, Walk-in Closet(s)
Hot Water Electric
Heating Forced Air
Cooling Central A/C
Flooring Ceramic Tile, Partially Carpeted
Inclusions Washer, Dryer, Refrigerator, Dishwasher - all newer
Equipment Cooktop, Built-In Range, Dishwasher, Refrigerator, Disposal
Fireplace N
Appliance Cooktop, Built-In Range, Dishwasher, Refrigerator, Disposal
Heat Source Electric
Laundry Dryer In Unit, Washer In Unit
Exterior
Exterior Feature Roof
Utilities Available Cable TV
Amenities Available Common Grounds, Elevator, Exercise Room, Fitness Center
Water Access N
View City, Panoramic
Roof Type Pitched
Accessibility 36\"+ wide Halls
Porch Roof
Garage N
Building
Lot Description Corner
Story 1
Unit Features Hi-Rise 9+ Floors
Foundation Stone
Above Ground Finished SqFt 820
Sewer Public Sewer
Water Public
Architectural Style Art Deco
Level or Stories 1
Additional Building Above Grade, Below Grade
Structure Type 9'+ Ceilings
New Construction N
Schools
School District Philadelphia City
Others
Pets Allowed Y
HOA Fee Include Common Area Maintenance,Ext Bldg Maint,Snow Removal,Trash,Water,Sewer,Insurance,Alarm System
Senior Community No
Tax ID 888087410
Ownership Condominium
SqFt Source 820
Security Features 24 hour security,Desk in Lobby,Exterior Cameras,Fire Detection System,Intercom,Main Entrance Lock,Monitored,Security System,Smoke Detector,Sprinkler System - Indoor,Surveillance Sys
Acceptable Financing Conventional
Horse Property N
Listing Terms Conventional
Financing Conventional
Special Listing Condition Standard
Pets Allowed Case by Case Basis, Breed Restrictions
Virtual Tour https://youtu.be/MxPBPg8vulY

GET MORE INFORMATION

REX Exceptional Client Care
Brokerage Support | License ID: [see below]
Brokerage Support License ID: [see below]



