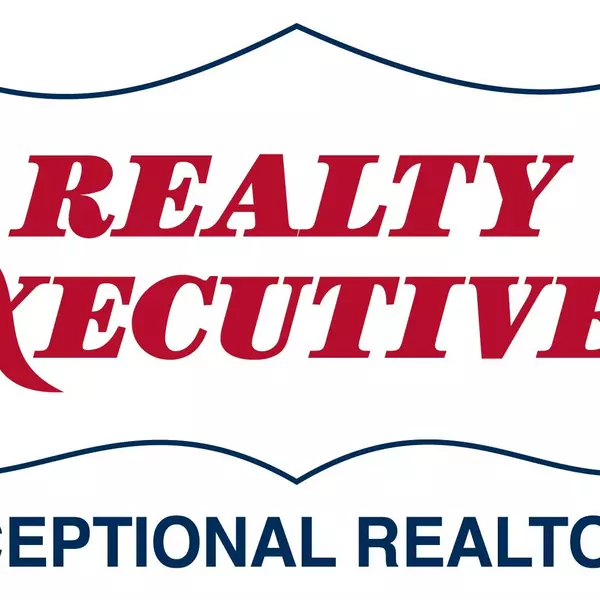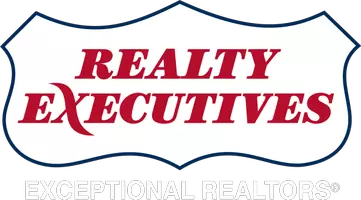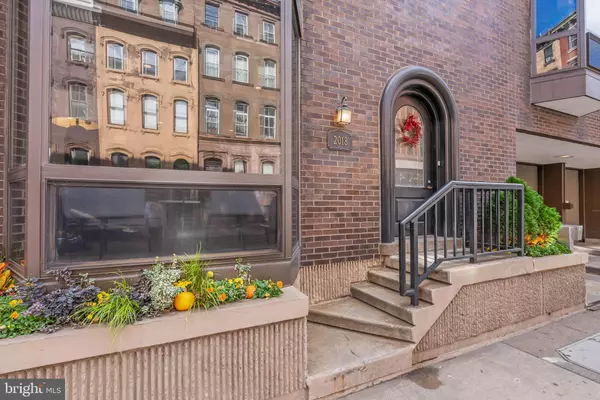
UPDATED:
Key Details
Property Type Condo
Sub Type Condo/Co-op
Listing Status Active
Purchase Type For Sale
Square Footage 1,900 sqft
Price per Sqft $460
Subdivision Rittenhouse Square
MLS Listing ID PAPH2550660
Style Straight Thru
Bedrooms 4
Full Baths 3
Half Baths 1
Condo Fees $1,101/mo
HOA Y/N N
Abv Grd Liv Area 1,900
Year Built 1980
Annual Tax Amount $9,980
Tax Year 2025
Lot Dimensions 0.00 x 0.00
Property Sub-Type Condo/Co-op
Source BRIGHT
Property Description
Location
State PA
County Philadelphia
Area 19103 (19103)
Zoning RMX3
Rooms
Main Level Bedrooms 4
Interior
Hot Water Electric
Heating Forced Air
Cooling Central A/C
Heat Source Electric
Laundry Has Laundry
Exterior
Parking Features Covered Parking
Garage Spaces 1.0
Amenities Available Fitness Center, Concierge, Meeting Room, Pool - Outdoor, Elevator
Water Access N
Accessibility None
Total Parking Spaces 1
Garage Y
Building
Story 3
Foundation Other
Above Ground Finished SqFt 1900
Sewer Public Sewer
Water Public
Architectural Style Straight Thru
Level or Stories 3
Additional Building Above Grade, Below Grade
New Construction N
Schools
Elementary Schools Greenfield Albert
Middle Schools Greenfield Albert
School District The School District Of Philadelphia
Others
Pets Allowed Y
HOA Fee Include Pool(s),Common Area Maintenance,Ext Bldg Maint,Snow Removal,Water
Senior Community No
Tax ID 888083669
Ownership Fee Simple
SqFt Source 1900
Special Listing Condition Standard
Pets Allowed No Pet Restrictions
Virtual Tour https://www.zillow.com/view-imx/32bcd010-dd15-4a7e-8b80-3d7ea0ead2b1?wl=true&setAttribution=mls&initialViewType=pano

GET MORE INFORMATION

REX Exceptional Client Care
Brokerage Support | License ID: [see below]
Brokerage Support License ID: [see below]



