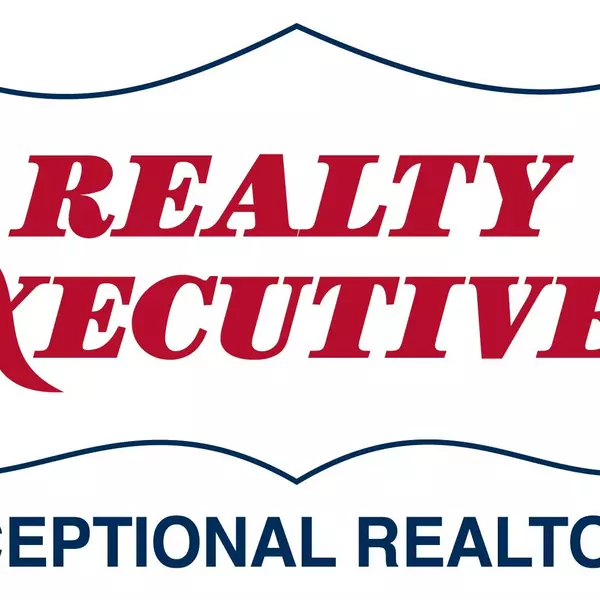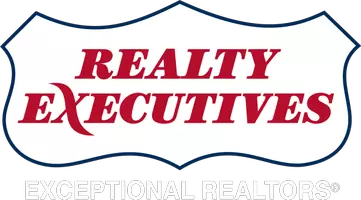
UPDATED:
Key Details
Property Type Single Family Home
Sub Type Detached
Listing Status Active
Purchase Type For Sale
Square Footage 1,608 sqft
Price per Sqft $248
Subdivision Heritage Hills
MLS Listing ID VAFV2037592
Style Ranch/Rambler
Bedrooms 4
Full Baths 2
HOA Y/N N
Abv Grd Liv Area 1,008
Year Built 1977
Annual Tax Amount $1,548
Tax Year 2025
Lot Size 0.970 Acres
Acres 0.97
Property Sub-Type Detached
Source BRIGHT
Property Description
Tucked away on a quiet, private cul-de-sac, this property offers two lots—a .56-acre homesite plus an additional .41-acre corner lot (Tax ID: 54H 1 55)—for just under an acre of space to call your own.
This 4-bedroom, 2-bath home is filled with versatility and charm. The main level features three bedrooms, an eat-in kitchen with stainless steel appliances, and access to a spacious deck overlooking the beautifully private, tree-lined backyard.
Downstairs, you'll find a large recreation room with a cozy wood stove, a fourth bedroom, a full bath, and a convenient kitchenette—ideal for guests, multi-generational living, or an in-law suite. The lower deck offers direct access to this flexible space.
Enjoy summer days by the above-ground pool, take advantage of the detached garage, and appreciate the extra convenience of a back driveway for easy access. Call today to book your showing!
Location
State VA
County Frederick
Zoning RP
Rooms
Basement Full, Outside Entrance, Interior Access, Windows, Walkout Stairs, Daylight, Partial, Heated, Improved
Main Level Bedrooms 3
Interior
Hot Water Electric
Heating Heat Pump(s)
Cooling Central A/C
Flooring Laminate Plank
Equipment Disposal, Range Hood, Refrigerator, Stove
Appliance Disposal, Range Hood, Refrigerator, Stove
Heat Source Electric
Exterior
Exterior Feature Deck(s), Porch(es)
Parking Features Garage - Front Entry, Inside Access
Garage Spaces 2.0
Water Access N
Roof Type Shingle
Accessibility None
Porch Deck(s), Porch(es)
Total Parking Spaces 2
Garage Y
Building
Lot Description Rear Yard, Secluded
Story 2
Foundation Crawl Space
Above Ground Finished SqFt 1008
Sewer Public Sewer
Water Public
Architectural Style Ranch/Rambler
Level or Stories 2
Additional Building Above Grade, Below Grade
Structure Type Dry Wall
New Construction N
Schools
School District Frederick County Public Schools
Others
Senior Community No
Tax ID 15191
Ownership Fee Simple
SqFt Source 1608
Acceptable Financing Cash, Conventional, VA
Listing Terms Cash, Conventional, VA
Financing Cash,Conventional,VA
Special Listing Condition Standard
Virtual Tour https://whiteoakmedia.hd.pics/x2586958

GET MORE INFORMATION

REX Exceptional Client Care
Brokerage Support | License ID: [see below]
Brokerage Support License ID: [see below]



