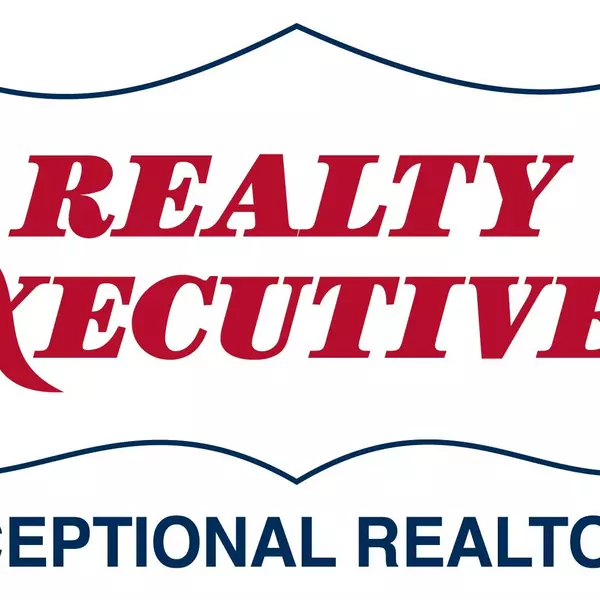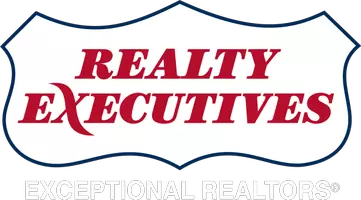
Open House
Sat Nov 01, 12:00pm - 4:00pm
Sun Nov 02, 12:00pm - 4:00pm
Sat Nov 08, 12:00pm - 4:00pm
Sun Nov 09, 12:00pm - 4:00pm
Sat Nov 15, 12:00pm - 4:00pm
Sun Nov 16, 12:00pm - 4:00pm
Sat Nov 22, 12:00pm - 4:00pm
Sun Nov 23, 12:00pm - 4:00pm
UPDATED:
Key Details
Property Type Single Family Home
Sub Type Detached
Listing Status Active
Purchase Type For Sale
Square Footage 2,937 sqft
Price per Sqft $166
Subdivision None Available
MLS Listing ID 670512
Style Other
Bedrooms 4
Full Baths 3
Half Baths 1
HOA Fees $55/mo
HOA Y/N Y
Abv Grd Liv Area 2,400
Year Built 2025
Tax Year 2025
Lot Size 7,840 Sqft
Acres 0.18
Property Sub-Type Detached
Source CAAR
Property Description
Location
State VA
County Fluvanna
Zoning R
Rooms
Other Rooms Living Room, Kitchen, Full Bath, Half Bath, Additional Bedroom
Basement Unfinished
Interior
Cooling Central A/C
Flooring Carpet
Equipment Washer/Dryer Hookups Only
Fireplace N
Appliance Washer/Dryer Hookups Only
Heat Source Electric
Exterior
Amenities Available Club House, Tot Lots/Playground, Swimming Pool, Tennis Courts
Accessibility None
Garage N
Building
Story 3
Foundation Slab
Above Ground Finished SqFt 2400
Sewer Public Sewer
Water Public
Architectural Style Other
Level or Stories 3
Additional Building Above Grade, Below Grade
New Construction Y
Schools
Elementary Schools Central
Middle Schools Fluvanna
High Schools Fluvanna
School District Fluvanna County Public Schools
Others
Ownership Other
SqFt Source 2937
Special Listing Condition Standard
Virtual Tour https://my.matterport.com/show?play=1&lang=en-US&m=9rrk1cLHPht

GET MORE INFORMATION

REX Exceptional Client Care
Brokerage Support | License ID: [see below]
Brokerage Support License ID: [see below]



