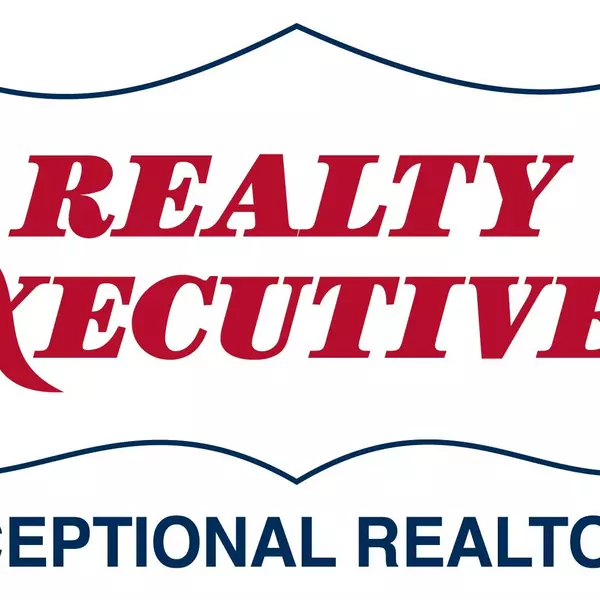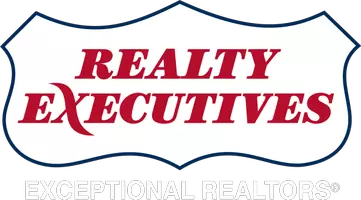
UPDATED:
Key Details
Property Type Single Family Home
Sub Type Single Family Residence
Listing Status Active
Purchase Type For Sale
Square Footage 1,343 sqft
Price per Sqft $446
MLS Listing ID 934940
Style Ranch
Bedrooms 3
Full Baths 1
Half Baths 1
HOA Y/N No
Rental Info No
Year Built 1971
Annual Tax Amount $11,484
Lot Size 5,148 Sqft
Acres 0.1182
Property Sub-Type Single Family Residence
Source onekey2
Property Description
Location
State NY
County Suffolk County
Rooms
Basement Unfinished
Interior
Interior Features First Floor Bedroom, First Floor Full Bath, Built-in Features, Cathedral Ceiling(s), Chefs Kitchen, Eat-in Kitchen, Kitchen Island, Open Floorplan
Heating Baseboard, Electric, Heat Pump, Natural Gas
Cooling Central Air
Fireplace No
Appliance Dishwasher, Oven, Refrigerator
Exterior
Parking Features Driveway
Utilities Available Electricity Connected, Natural Gas Connected
Garage false
Private Pool No
Building
Sewer Public Sewer
Water Public
Structure Type Frame,HardiPlank Type
Schools
Elementary Schools Deauville Gardens East Elementary
Middle Schools Copiague Middle School
High Schools Copiague
School District Copiague
Others
Senior Community No
Special Listing Condition None
GET MORE INFORMATION

REX Exceptional Client Care
Brokerage Support | License ID: [see below]
Brokerage Support License ID: [see below]



