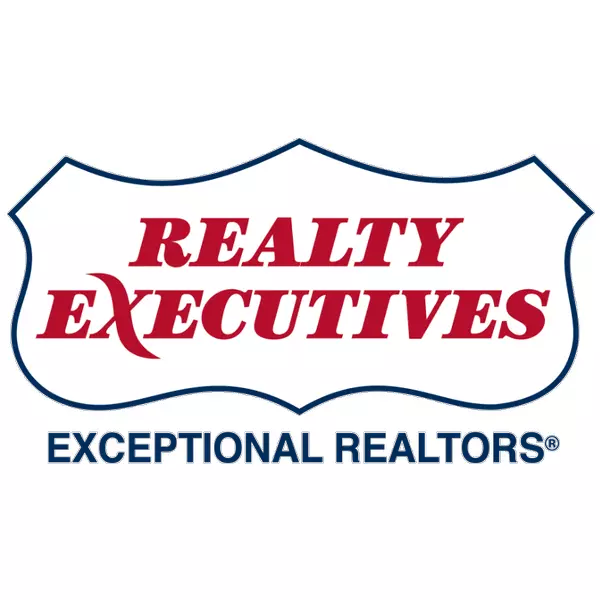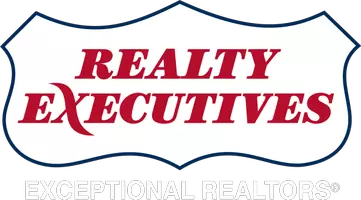For more information regarding the value of a property, please contact us for a free consultation.
Key Details
Sold Price $265,000
Property Type Single Family Home
Sub Type Single Family Residence
Listing Status Sold
Purchase Type For Sale
Square Footage 2,654 sqft
Price per Sqft $99
Subdivision Indian Mountain Lakes
MLS Listing ID PWBPW242016
Sold Date 07/03/24
Style Chalet
Bedrooms 3
Full Baths 2
HOA Fees $101/ann
Year Built 1974
Annual Tax Amount $2,518
Lot Size 0.460 Acres
Acres 0.46
Property Sub-Type Single Family Residence
Source pikewayne
Property Description
HIGHEST & BEST BY 5PM 5/31/24! MUST SELL NOW! Reduced Price Due to Owners Urgency! Nestled in The Heart of the Pocono Mountains, This Charming 3-Bedroom, 2-Bathroom Home Offers a Perfect Blend of Comfort, Style & Spaciousness. This Charming Property Includes an Additional Lot Providing Plenty of Room for Outdoor Activities & Future Expansion. Beautifully Renovated Kitchen With Modern Amenities, Granite Countertops & Cherry Cabinets. The Dining Area is Bathed in Natural Light for Enjoying Meals With Family & Friends. The Comfortable Living Room Provides Space to Relax & Unwind, Large Wrap Around Deck, Expanding Your Living Space Outdoors & Offering an Ideal Spot for Entertaining & Grilling. The Primary Bedroom, Offers Additional Living Space That Can Be Created Into Office, Playroom or Media Room. Additional Basement Perfect for Storage & or Workshop Area. Short Term Rental Friendly Community. If Intended to Use as a STR, Buyer to Verify STR Use with Penn Forest Township & Indian Mountain Lakes.
Location
State PA
County Carbon
Rooms
Basement Finished, Walk-Out Access, Sump Pump, Full
Interior
Interior Features Bar, Storage, Pantry, Kitchen Island, Granite Counters, Eat-in Kitchen, Cathedral Ceiling(s)
Heating Baseboard, Electric
Cooling Ceiling Fan(s), Wall Unit(s), Dual
Flooring Carpet, Tile, Laminate
Fireplaces Number 2
Fireplaces Type Family Room, Wood Burning, Stone, Living Room, Free Standing
Equipment Dehumidifier
Appliance Dryer, Washer/Dryer, Washer, Refrigerator, Microwave, Electric Range, Dishwasher
Exterior
Community Features Clubhouse, Pool, Playground, Lake
View Y/N No
Roof Type Asphalt,Fiberglass
Building
Lot Description Cleared, Wooded, See Remarks, Level
Story 2
Sewer Septic Tank
Schools
High Schools Jim Thorpe Area
Read Less Info
Want to know what your home might be worth? Contact us for a FREE valuation!

Our team is ready to help you sell your home for the highest possible price ASAP
Bought with Lewith & Freeman Real Estate Hawley
GET MORE INFORMATION
REX Exceptional Client Care
Brokerage Support | License ID: [see below]
Brokerage Support License ID: [see below]



