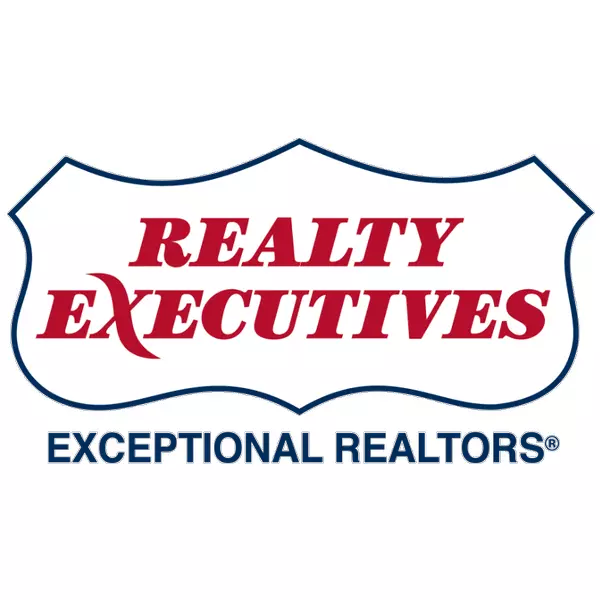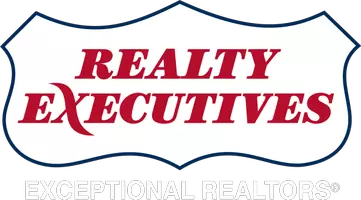For more information regarding the value of a property, please contact us for a free consultation.
Key Details
Sold Price $250,000
Property Type Single Family Home
Sub Type Single Family Residence
Listing Status Sold
Purchase Type For Sale
Square Footage 1,847 sqft
Price per Sqft $135
Subdivision Saw Creek Estates
MLS Listing ID PWBPW242706
Sold Date 11/25/24
Style A-Frame,Raised Ranch,Contemporary
Bedrooms 3
Full Baths 3
HOA Fees $164/ann
Originating Board pikewayne
Year Built 1985
Annual Tax Amount $5,079
Lot Size 0.360 Acres
Acres 0.36
Property Sub-Type Single Family Residence
Property Description
BACK ON THE MARKET due to buyers financing, no fault of the seller.WELCOME to this home featuring an open concept main living space connecting living, dining, and kitchen areas providing ample space to entertain family and friends. Cuddle up in front of the beautiful wood burning fireplace on those chilly nights here in the Poconos! This charming treehouse-like residence boasts 3 bedrooms and 2 full bathrooms all on one level. The primary suite with a jacuzzi tub for pure relaxation. Outside, enjoy the large 2 tiered decks and a four seasons room. The lower level gameroom for your at home enjoyment includes the ping pong table, foosball, card table and wood burning stove. There is an additional bathroom and laundry room on this level. Whether you're seeking a peaceful retreat, an active lifestyle or a permanent residence, this community offers an abundance of amenities such as indoor/outdoor pools, lakes, beach area, tennis courts, fitness center, ski slope, clubhouse, playground, and a restaurant. Why go anywhere else? Don't miss out on this opportunity, schedule your showing today!
Location
State PA
County Pike
Rooms
Basement Exterior Entry, Walk-Out Access, Heated, Finished
Interior
Interior Features High Ceilings, Soaking Tub, Paneling
Heating Baseboard, Zoned, Electric
Cooling Ceiling Fan(s), Other
Flooring Carpet, Tile, Ceramic Tile
Equipment Dehumidifier
Appliance Bar Fridge, Free-Standing Refrigerator, Washer/Dryer, Microwave, Electric Oven, ENERGY STAR Qualified Dishwasher
Laundry In Basement, Lower Level, Laundry Room
Exterior
Exterior Feature Fire Pit, Gas Grill
Garage Spaces 2.0
Community Features Clubhouse, Tennis Court(s), Pool, Restaurant, Playground, Lake, Park, Fitness Center, Gated
Utilities Available Cable Available
View Y/N No
Roof Type Asphalt
Building
Lot Description Few Trees, Sloped Up, Other, Paved
Story 2
Sewer Public Sewer
Level or Stories Two
Structure Type Asphalt,Vinyl Siding
Schools
High Schools East Stroudsburg
Others
Acceptable Financing Cash, FHA, Conventional
Listing Terms Cash, FHA, Conventional
Read Less Info
Want to know what your home might be worth? Contact us for a FREE valuation!

Our team is ready to help you sell your home for the highest possible price ASAP
Bought with NON-MEMBER OFFICE
GET MORE INFORMATION
REX Exceptional Client Care
Brokerage Support | License ID: [see below]
Brokerage Support License ID: [see below]



