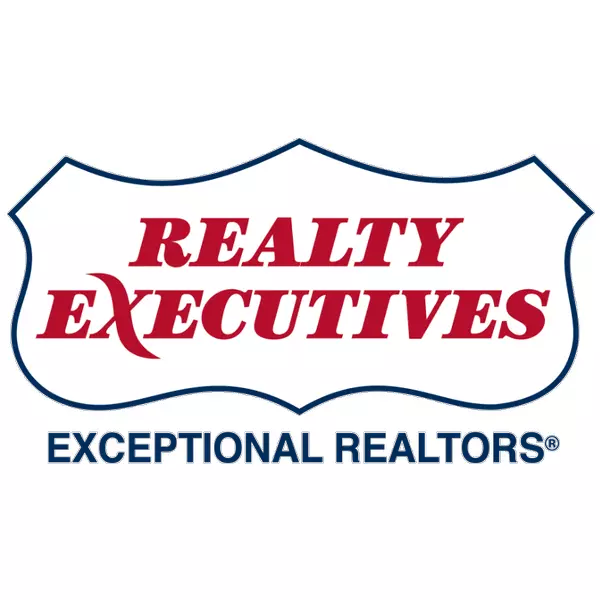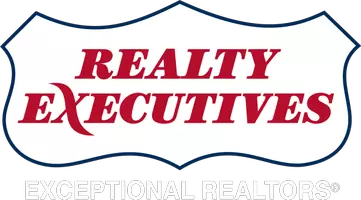For more information regarding the value of a property, please contact us for a free consultation.
Key Details
Sold Price $560,000
Property Type Single Family Home
Sub Type Single Family Residence
Listing Status Sold
Purchase Type For Sale
Square Footage 2,925 sqft
Price per Sqft $191
Subdivision Saw Creek Estates
MLS Listing ID PWBPW231091
Sold Date 12/12/24
Style Contemporary
Bedrooms 4
Full Baths 3
HOA Fees $145/ann
Originating Board pikewayne
Year Built 1986
Annual Tax Amount $7,083
Lot Size 0.690 Acres
Acres 0.69
Property Sub-Type Single Family Residence
Property Description
WATERFALL WONDER! Once in a lifetime opportunity to acquire a property with the income & style that this home has to offer. Magnificent stream & waterfall views from almost every window. The main floor of this meticulously finished & modern property is unique with beautiful touches around every corner. From right when you walk through the door there is a seamless flow from the vast dining, kitchen & living areas to the expansive deck perfect for entertaining. Soaring ceilings, hip & chic style add a dramatic tone to the all-encompassing setting. Enjoy the comfort & space inside, or hang with family & friends in one of the many outdoor areas with the sounds of the waterfall just a few misty steps from your door.This breathtaking resort-style home is sure to impress anyone., Beds Description: 1 BED 2nd, Beds Description: 2+BedL, Beds Description: 1Bed1st, Beds Description: 1 BED 2nd, Baths: 1 Bath Level 1, Baths: 1 Bath Level 2, Baths: 1 Bath Level L, Baths: Modern, Eating Area: Ultra Modern KT, Eating Area: Dining Area
Location
State PA
County Pike
Zoning Residential
Rooms
Basement Finished, Walk-Up Access, Full
Interior
Interior Features Cathedral Ceiling(s), Open Floorplan, Kitchen Island, Eat-in Kitchen
Heating Baseboard, Radiant Floor, Hot Water, Forced Air, Electric
Cooling Ceiling Fan(s), Multi Units
Flooring Carpet, Tile, Hardwood, Ceramic Tile
Fireplaces Type Living Room, Wood Burning
Appliance Dishwasher, Washer, Microwave, Refrigerator, Electric Range, Electric Oven, Dryer
Laundry Electric Dryer Hookup, Washer Hookup, Gas Dryer Hookup
Exterior
Pool Indoor, Outdoor Pool
Community Features Clubhouse, Pool, Lake
Waterfront Description Beach Access,Waterfront
View Y/N No
Roof Type Asphalt,Wood,Fiberglass
Building
Lot Description Wooded
Story 2
Sewer Public Sewer
Structure Type Wood Siding
Schools
High Schools East Stroudsburg
Others
Acceptable Financing Cash, VA Loan, FHA, Conventional
Listing Terms Cash, VA Loan, FHA, Conventional
Read Less Info
Want to know what your home might be worth? Contact us for a FREE valuation!

Our team is ready to help you sell your home for the highest possible price ASAP
Bought with NON-MEMBER OFFICE
GET MORE INFORMATION
REX Exceptional Client Care
Brokerage Support | License ID: [see below]
Brokerage Support License ID: [see below]



