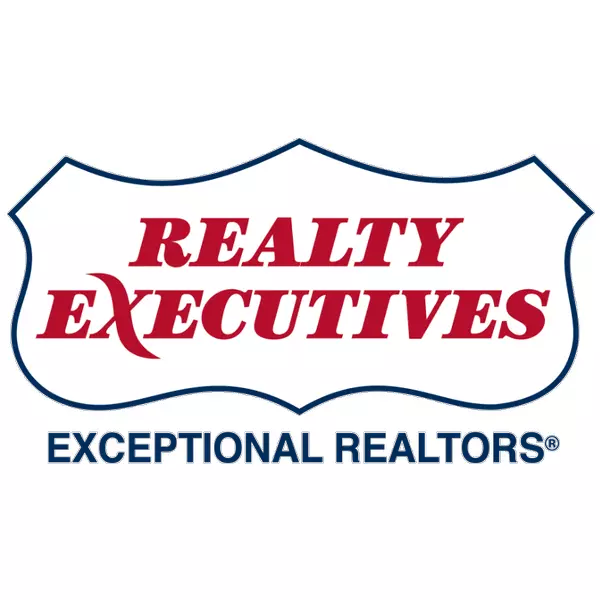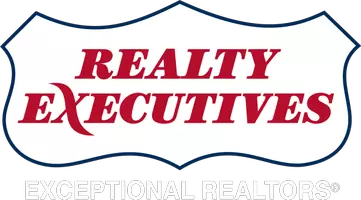For more information regarding the value of a property, please contact us for a free consultation.
Key Details
Sold Price $350,000
Property Type Single Family Home
Sub Type Single Family Residence
Listing Status Sold
Purchase Type For Sale
Square Footage 2,464 sqft
Price per Sqft $142
Subdivision Saw Creek Estates
MLS Listing ID PWBPW250271
Sold Date 03/28/25
Style Colonial
Bedrooms 4
Full Baths 2
Half Baths 1
HOA Fees $173/ann
Originating Board pikewayne
Year Built 1991
Annual Tax Amount $5,855
Lot Size 0.290 Acres
Acres 0.29
Property Sub-Type Single Family Residence
Property Description
Beautifully renovated 4-5 bedroom, 2.5-bathroom center hall colonial home. The inviting covered front porch welcomes you into a main floor that boasts bright, light vinyl plank flooring throughout. The living room features a cozy free-standing fireplace, while the family room offers additional space. The heart of the home is the eat-in kitchen, newly updated with brand-new cabinets, quartz countertops, a subway tile backsplash, & SS appliances. Enjoy meals in the kitchen or utilize the formal dining room. A powder room and laundry can be found on the 1st floor. Upstairs features all new carpeting. Both the primary & secondary bathrooms have been renovated with new flooring, tile showers, new vanities, lighting & fixtures. Outdoor living is enhanced with a screened-in back porch and a large deck, perfect for enjoying nature. Nestled in the award-winning, four-seasons community of Saw Creek Estates, this home provides access to a wide range of amenities and activities for year-round enjoyment. Visit sawcreek.org.
Location
State PA
County Pike
Rooms
Basement Crawl Space
Interior
Interior Features Cathedral Ceiling(s), Vaulted Ceiling(s), Walk-In Closet(s), Granite Counters, Eat-in Kitchen, Ceiling Fan(s)
Heating Baseboard, Electric, Heat Pump, Forced Air, Fireplace(s)
Cooling Ceiling Fan(s), Central Air
Flooring Carpet, Luxury Vinyl
Fireplaces Type Free Standing, Living Room
Appliance Dishwasher, Microwave, Stainless Steel Appliance(s), Refrigerator, Electric Range
Laundry Electric Dryer Hookup, Washer Hookup
Exterior
Garage Spaces 1.0
Community Features Clubhouse, Tennis Court(s), Pool, Gated
View Y/N No
Roof Type Asphalt,Fiberglass
Building
Lot Description Cleared, Level, Wooded
Story 2
Sewer Public Sewer
Level or Stories Two
Structure Type Vinyl Siding
Schools
High Schools East Stroudsburg
Others
Acceptable Financing Cash, USDA Loan, VA Loan, Conventional
Listing Terms Cash, USDA Loan, VA Loan, Conventional
Read Less Info
Want to know what your home might be worth? Contact us for a FREE valuation!

Our team is ready to help you sell your home for the highest possible price ASAP
Bought with NON-MEMBER OFFICE
GET MORE INFORMATION
REX Exceptional Client Care
Brokerage Support | License ID: [see below]
Brokerage Support License ID: [see below]



