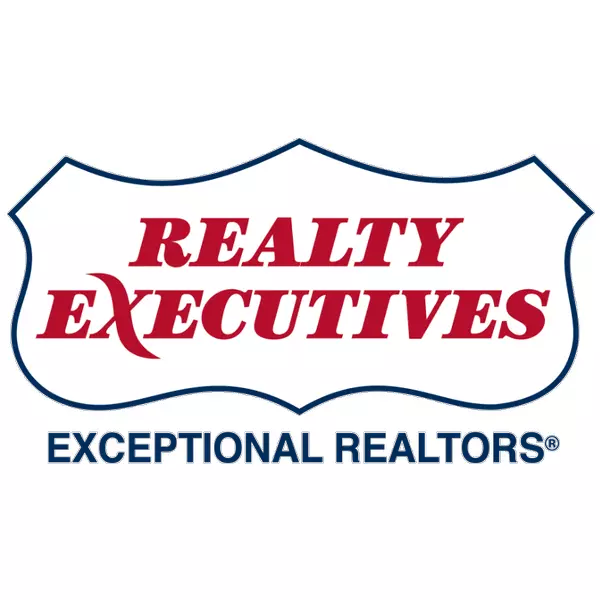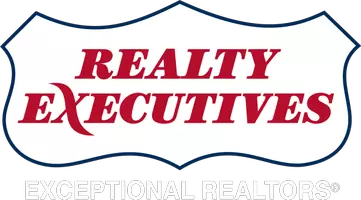For more information regarding the value of a property, please contact us for a free consultation.
Key Details
Sold Price $955,000
Property Type Single Family Home
Sub Type Single Family Residence
Listing Status Sold
Purchase Type For Sale
Square Footage 2,220 sqft
Price per Sqft $430
Municipality Howell (HOW)
Subdivision Crosswood Est
MLS Listing ID 22502617
Sold Date 04/01/25
Style Colonial
Bedrooms 4
Full Baths 2
Half Baths 2
HOA Y/N No
Originating Board MOREMLS (Monmouth Ocean Regional REALTORS®)
Year Built 2000
Annual Tax Amount $15,280
Tax Year 2024
Lot Size 0.530 Acres
Acres 0.53
Property Sub-Type Single Family Residence
Property Description
Welcome to 24 Mount Ranier Dr! This 4 bedroom, 2 full bath, 3 half bath home is set on one of the largest lots in the highly sought after Parkside neighborhood in Howell. The over 1/2 acre corner lot is beautifully lined by private woods behind and on the side of the home. As you walk into the home you are greeted by a grand 2 story foyer. Renovations on the main floor have truly set this home apart from all of the rest in the neighborhood. You will notice the luxury hand scraped hardwood floors, fresh paint throughout the home, open concept that opens into the kitchen with a large island, and kitchen appliances that are all 2-4 years old. The kitchen opens into the main living area complete with custom built in cabinetry. The family room is complete with custom closet with built in storage as well.
Upstairs you will see the continuation of the luxury hand scraped hard wood floor throughout the landing and into the primary bedroom. The primary bedroom boasts 2 closets and a large master bathroom complete with new flooring as well. The full bathroom at the top of the stairs features new flooring and custom shiplap.
In the basement you will find another open concept with the main space complemented by a full wet bar with 2 drink fridges, a built-in ice box, and custom cabinets including a wine rack. The basement also features a half bath and laundry area.
Walking into the backyard, you will find an outdoor bar, patio with a large gazebo, hot tub, and an in ground saltwater pool complete with a heater and cascading waterfall. The large backyard is fully fenced in with a 6 ft white vinyl fencing to ensure you truly enjoy this peaceful and private oasis. In the backyard you will also find a pool house with fully functioning electrical system, a mini split for heating and cooling and an additional half bathroom. This structure is currently being used as a home office, but can offer any number of options for its new owners from a studio, to pool house, office or any other functional space you can think of! There is an additional storage shed and play set making this backyard fully encompassing for all ages!
The home also features a full water filtration system, and many of the windows in the home have recently been replaced with top of the line OKNA triple pane windows. This impeccably maintained home has been loved by its owners and makes it truly move-in ready for the next family to enjoy all it has to offer. This one won't last!
Location
State NJ
County Monmouth
Area Ramtown
Direction Newtons Corner Road to Sarah Lane to Left on Mount Ranier
Rooms
Basement Finished, Full
Interior
Interior Features Attic, Built-in Features, Center Hall, Dec Molding, Hot Tub, Wet Bar, Recessed Lighting
Heating Natural Gas
Cooling Central Air
Flooring Engineered Hardwood
Fireplaces Number 1
Fireplace Yes
Exterior
Exterior Feature Underground Sprinkler System, Outdoor Grill, Hot Tub, Rec Area, Swimming, Lighting
Parking Features Storage Above, Direct Access, Double Wide Drive, Driveway, Workshop in Garage
Garage Spaces 2.0
Fence Fence
Pool Cabana, Heated, In Ground, Pool Equipment, Salt Water
Roof Type Shingle
Porch Patio
Garage Yes
Private Pool Yes
Building
Lot Description Back to Woods, Fenced Area
Sewer Public Sewer
Water Public
Architectural Style Colonial
Structure Type Underground Sprinkler System,Outdoor Grill,Hot Tub,Rec Area,Swimming,Lighting
Schools
Elementary Schools Greenville
Middle Schools Howell South
High Schools Howell Hs
Others
Senior Community No
Tax ID 21-00042-06-00021
Read Less Info
Want to know what your home might be worth? Contact us for a FREE valuation!

Our team is ready to help you sell your home for the highest possible price ASAP

Bought with C21/ Action Plus Realty
GET MORE INFORMATION
REX Exceptional Client Care
Brokerage Support | License ID: [see below]
Brokerage Support License ID: [see below]



