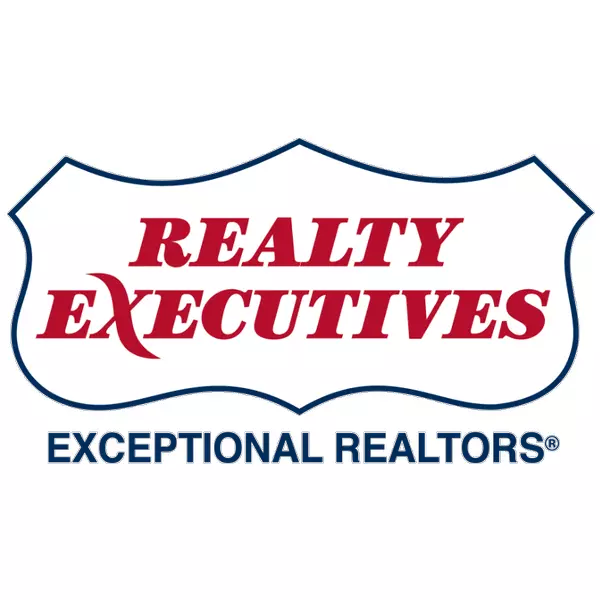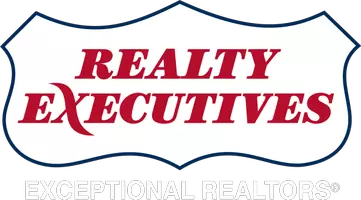For more information regarding the value of a property, please contact us for a free consultation.
Key Details
Sold Price $740,000
Property Type Single Family Home
Sub Type Single Family Residence
Listing Status Sold
Purchase Type For Sale
Square Footage 2,439 sqft
Price per Sqft $303
Subdivision Hopelawn
MLS Listing ID 2508161R
Sold Date 04/08/25
Style Colonial
Bedrooms 4
Full Baths 2
Half Baths 1
Originating Board CJMLS API
Year Built 2022
Annual Tax Amount $16,385
Tax Year 2024
Lot Size 7,501 Sqft
Acres 0.1722
Lot Dimensions 100.00 x 75.00
Property Sub-Type Single Family Residence
Property Description
Welcome home to this stunning 2-year-old modern home that offers the perfect blend of luxury, style, and convenience. The open-concept layout creates a bright and airy space ideal for both family living and entertaining. The gourmet kitchen is a chef's dream, featuring a large central island, quartz countertops, and top-of-the-line appliances that connect to wifi and bluethooth, seamlessly flowing into the living and dining areas. Beautiful hardwood floors run throughout the house, adding warmth and sophistication, while the living room's modern gas fireplace provides a cozy focal point. The home includes four spacious bedrooms and two-and-a-half bathrooms, including a luxurious primary suite with a dressing room closet and en-suite spa like bathroom with heated floors. The 13ft high-silent basement offers incredible potential, whether for a home theater, gym, or playroom. Outside, the backyard is completed with an above-ground swimming pool for summer fun and relaxation. Located conveniently close to major highways and public transportation, this property ensures easy access to work, school, and entertainment. Move-in ready and thoughtfully designed, this home offers the lifestyle you've been dreaming of. Woodbridge township with Perth Amboy zip code. Woodbridge School System.
Location
State NJ
County Middlesex
Rooms
Basement Full, Exterior Entry, Storage Space, Interior Entry, Utility Room
Dining Room Formal Dining Room
Kitchen Granite/Corian Countertops, Kitchen Island, Eat-in Kitchen
Interior
Interior Features Blinds, High Ceilings, Entrance Foyer, Kitchen, Laundry Room, Bath Half, Living Room, Dining Room, 4 Bedrooms, Bath Full, Bath Main, Attic
Heating Zoned, Forced Air
Cooling Central Air, Zoned
Flooring Ceramic Tile, Wood
Fireplaces Number 1
Fireplaces Type Gas
Fireplace true
Window Features Blinds
Appliance Dishwasher, Dryer, Gas Range/Oven, Microwave, Refrigerator, See Remarks, Washer, Gas Water Heater
Heat Source Natural Gas
Exterior
Exterior Feature Fencing/Wall
Garage Spaces 1.0
Fence Fencing/Wall
Pool Above Ground
Utilities Available Underground Utilities
Roof Type Asphalt
Building
Lot Description Dead - End Street
Faces South
Story 2
Sewer Public Sewer
Water Public
Architectural Style Colonial
Others
Senior Community no
Tax ID 30364800
Ownership Fee Simple
Energy Description Natural Gas
Read Less Info
Want to know what your home might be worth? Contact us for a FREE valuation!

Our team is ready to help you sell your home for the highest possible price ASAP

GET MORE INFORMATION
REX Exceptional Client Care
Brokerage Support | License ID: [see below]
Brokerage Support License ID: [see below]

