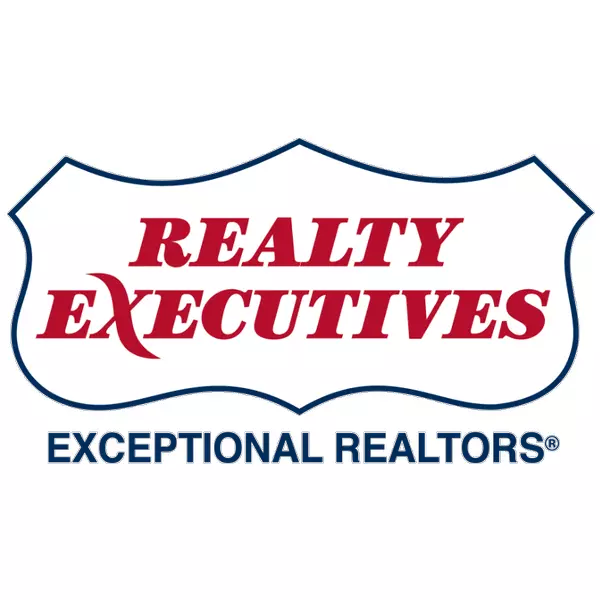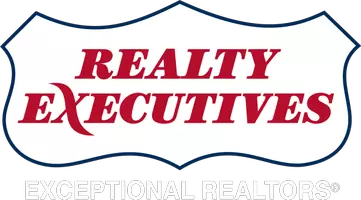For more information regarding the value of a property, please contact us for a free consultation.
Key Details
Sold Price $455,000
Property Type Single Family Home
Sub Type Single Family Residence
Listing Status Sold
Purchase Type For Sale
Square Footage 2,348 sqft
Price per Sqft $193
Subdivision Hemlock Farms
MLS Listing ID PWBPW242112
Sold Date 04/09/25
Style Ranch
Bedrooms 3
Full Baths 2
Half Baths 1
HOA Fees $236/ann
Originating Board pikewayne
Year Built 2006
Annual Tax Amount $6,581
Lot Size 0.490 Acres
Acres 0.49
Property Sub-Type Single Family Residence
Property Description
Experience the best of the Pocono Mountains in Hemlock Farms, an amenity-filled community offering the perfect retreat. Nestled in the heart of Hemlock Farms, this charming home is located near The Lords Valley Country Club and its award-winning golf course.This well-maintained and updated residence features a spacious open layout with high ceilings, three bedrooms, and two and a half baths. The eat-in kitchen is equipped with stainless steel appliances, including a wine refrigerator.Both the living room and formal dining room are filled with natural light and boast cozy fireplaces, creating a warm and inviting atmosphere. Start your day with a cup of coffee in the serene Florida Room and end it with a delightful BBQ on the attached open deck.If work calls while you're enjoying this paradise, you can retreat to the office in the second-floor loft. Come and enjoy all that Hemlock Farms has to offer!
Location
State PA
County Pike
Zoning Residential
Rooms
Basement Crawl Space
Interior
Interior Features Beamed Ceilings, Open Floorplan, Wired for Sound, Walk-In Closet(s), Vaulted Ceiling(s), Smart Thermostat, Pantry, Natural Woodwork, High Ceilings, Granite Counters, Entrance Foyer, Eat-in Kitchen, Double Vanity, His and Hers Closets, Ceiling Fan(s)
Heating Heat Pump
Cooling Ceiling Fan(s), Heat Pump, Central Air
Flooring Carpet, Hardwood, Ceramic Tile
Fireplaces Number 2
Fireplaces Type Dining Room, Wood Burning, Living Room, Gas
Appliance Dishwasher, Washer, Wine Refrigerator, Water Heater, Microwave, Electric Water Heater, Electric Oven, Dryer
Laundry Inside, Sink, Main Level, Laundry Room, Laundry Closet
Exterior
Exterior Feature Lighting, Private Yard, Private Entrance
Garage Spaces 2.0
Fence See Remarks
Pool Association, Outdoor Pool, In Ground, Indoor, Community
Community Features Clubhouse, Tennis Court(s), Pool, Playground, Park, Gated, Fitness Center
Utilities Available Cable Available, Water Connected, Electricity Connected
View Y/N Yes
View Forest, Trees/Woods
Roof Type Shingle
Building
Lot Description Cleared, Wooded, Front Yard, Gentle Sloping
Story 2
Sewer Septic Tank
Level or Stories One and One Half
Structure Type Frame,Vinyl Siding,Stone
Schools
High Schools Wallenpaupack School District
Others
Acceptable Financing Cash, VA Loan, FHA, Conventional
Listing Terms Cash, VA Loan, FHA, Conventional
Read Less Info
Want to know what your home might be worth? Contact us for a FREE valuation!

Our team is ready to help you sell your home for the highest possible price ASAP
Bought with RE/MAX WAYNE
GET MORE INFORMATION
REX Exceptional Client Care
Brokerage Support | License ID: [see below]
Brokerage Support License ID: [see below]



