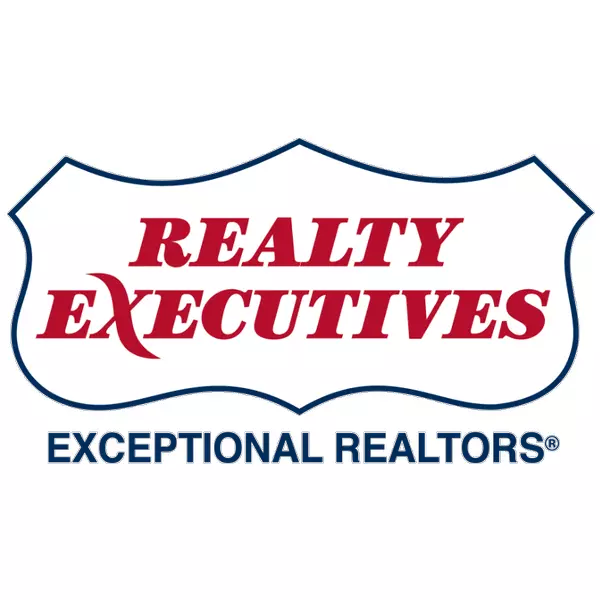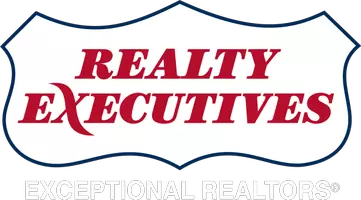For more information regarding the value of a property, please contact us for a free consultation.
Key Details
Sold Price $655,000
Property Type Single Family Home
Sub Type Single Family Residence
Listing Status Sold
Purchase Type For Sale
Square Footage 1,832 sqft
Price per Sqft $357
Subdivision Hillside Terrace
MLS Listing ID 2509915R
Sold Date 04/17/25
Style Colonial
Bedrooms 5
Full Baths 3
Half Baths 1
Originating Board CJMLS API
Year Built 1921
Annual Tax Amount $8,646
Tax Year 2023
Lot Size 7,496 Sqft
Acres 0.1721
Lot Dimensions 149.96 x 50.00
Property Sub-Type Single Family Residence
Property Description
This Spacious 5-bedroom colonial home, built in 1921, is move-in ready and brimming with character. Situated on a 50x149.96 lot, the home offers ample living space and storage, featuring a spacious layout with 3 bedrooms on the second floor and 2 on the third floor. The primary bedroom includes a Pottery Barn ceiling fan and a private full bath. There are 3 full baths in total, with two on the second floor and a fully remodeled bath on the third floor. A convenient half bath is located in the basement. The main floor is highlighted by a welcoming living room with a wood-burning fireplace, and a formal dining room with a Restoration Hardware chandelier. The eat-in kitchen boasts quartz countertops, Viking appliances, and brick accents. The Laundry is conveniently located near the kitchen. The second floor includes a sunny enclosed porch! Recent updates include refinished original wood floors, newly installed recessed lighting. The home also features a full, partially finished basement with a utility room and storage space. Outside, newly installed Vinyl siding, a detached 2-car garage, an open front porch, patio, and an in-ground sprinkler system. Additional features include radiator heating, window A/C, and a gas water heater. A wooden fence adds privacy to the backyard. This home offers both comfort and style, making it perfect for modern living with classic charm.
Location
State NJ
County Union
Community Sidewalks
Zoning R-3
Rooms
Basement Partially Finished, Full, Bath Half, Daylight, Storage Space, Utility Room
Dining Room Formal Dining Room
Kitchen Kitchen Island, Eat-in Kitchen
Interior
Interior Features Kitchen, Laundry Room, Living Room, Dining Room, 3 Bedrooms, Bath Main, Bath Other, Other Room(s), 2 Bedrooms, Attic
Heating Radiators-Hot Water
Cooling Window Unit(s)
Flooring Ceramic Tile, Wood
Fireplaces Number 1
Fireplaces Type Wood Burning
Fireplace true
Appliance Dishwasher, Dryer, Gas Range/Oven, Microwave, Refrigerator, Washer, Gas Water Heater
Heat Source Natural Gas
Exterior
Exterior Feature Lawn Sprinklers, Open Porch(es), Patio, Enclosed Porch(es), Sidewalk, Fencing/Wall
Garage Spaces 2.0
Fence Fencing/Wall
Community Features Sidewalks
Utilities Available Natural Gas Connected
Roof Type Asphalt
Porch Porch, Patio, Enclosed
Building
Lot Description Level
Story 2
Sewer Public Sewer
Water Public
Architectural Style Colonial
Others
Senior Community no
Tax ID 1200633000000018
Ownership Fee Simple
Energy Description Natural Gas
Read Less Info
Want to know what your home might be worth? Contact us for a FREE valuation!

Our team is ready to help you sell your home for the highest possible price ASAP

GET MORE INFORMATION
REX Exceptional Client Care
Brokerage Support | License ID: [see below]
Brokerage Support License ID: [see below]



