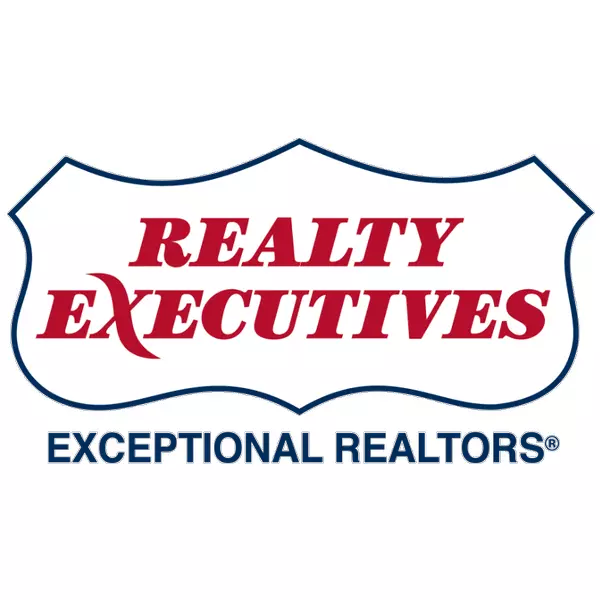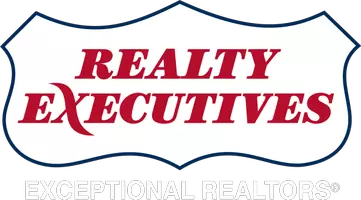For more information regarding the value of a property, please contact us for a free consultation.
Key Details
Sold Price $332,000
Property Type Single Family Home
Sub Type Single Family Residence
Listing Status Sold
Purchase Type For Sale
Square Footage 1,648 sqft
Price per Sqft $201
Municipality Burlington City (BUR)
MLS Listing ID 22428699
Sold Date 06/21/25
Style Detached,Attached Duplex,Colonial
Bedrooms 4
Full Baths 1
Half Baths 1
HOA Y/N No
Year Built 1925
Annual Tax Amount $6,645
Tax Year 2023
Lot Size 3,920 Sqft
Acres 0.09
Lot Dimensions 25 x 150
Property Sub-Type Single Family Residence
Source MOREMLS (Monmouth Ocean Regional REALTORS®)
Property Description
Move right in to spacious light filled 4 level home on nice street-nice neighborhood! Covered front porch to sit +relax+ large deck in back for entertaining with steps that lead to fenced in yard with long driveway leading to detached garage w/ room for work space or storage Inside the open floor plan offers high 9ft ceilings +tall windows-recessed lighting Arched doorways +designer woodwork w/wide trim thru out give a unique vibe to this house. Half bath new on first floor-large living area+dining room .Eat in Kitchen w/lots of cabinetry-white subway tile backsplash-stainless appliances-granite countertops Large tile flooring-Full basement is clean can finish--Upstairs 3 large bedrooms w/spa like bath-then up to top floor-for Playroom-Family Rm-4th bedroom-ask about 10k credit option
Location
State NJ
County Burlington
Area None
Direction I 295 North to County Rd 541 N/Mt Holly Rd. -Burlington Township. Take exit 47B from I 295 North continue on County Rd 541 North drive to Elm Ave
Rooms
Basement Ceilings - High, Full, Unfinished
Interior
Interior Features Attic - Pull Down Stairs, Attic - Walk Up, Bonus Room, Ceilings - 9Ft+ 1st Flr, Ceilings - 9Ft+ 2nd Flr, Dec Molding, Eat-in Kitchen, Recessed Lighting
Heating Natural Gas
Cooling Central Air
Flooring Engineered Hardwood, Porcelain, Cement, Ceramic Tile, Laminate, Other
Fireplace No
Exterior
Exterior Feature Storage, Lighting
Parking Features Paved, Asphalt, Double Wide Drive, Driveway, On Street, Oversized, Workshop in Garage
Garage Spaces 1.5
Fence Fence
Amenities Available Landscaping
Roof Type Shingle
Porch Deck, Porch - Covered, Porch - Open
Garage No
Private Pool No
Building
Lot Description Fenced Area
Sewer Public Sewer
Water Public
Architectural Style Detached, Attached Duplex, Colonial
Structure Type Storage,Lighting
New Construction No
Others
HOA Fee Include Snow Removal
Senior Community No
Tax ID 05-00108-0000-00018
Read Less Info
Want to know what your home might be worth? Contact us for a FREE valuation!

Our team is ready to help you sell your home for the highest possible price ASAP

Bought with HomeSmart First Advantage
GET MORE INFORMATION
REX Exceptional Client Care
Brokerage Support | License ID: [see below]
Brokerage Support License ID: [see below]



