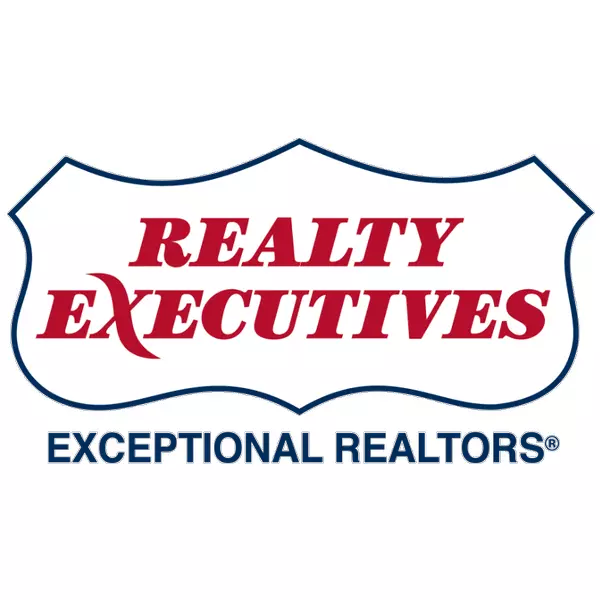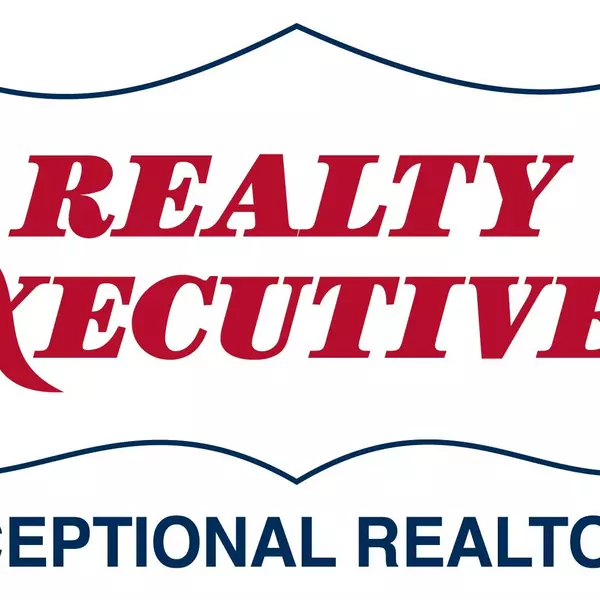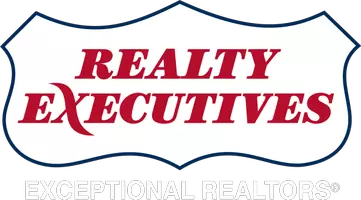For more information regarding the value of a property, please contact us for a free consultation.
Key Details
Sold Price $251,000
Property Type Single Family Home
Sub Type Single Family Residence
Listing Status Sold
Purchase Type For Sale
Square Footage 1,882 sqft
Price per Sqft $133
Subdivision Hickory Run Forest
MLS Listing ID PM-134791
Sold Date 08/17/25
Style Ranch
Bedrooms 4
Full Baths 3
HOA Fees $27
HOA Y/N true
Year Built 1975
Annual Tax Amount $2,446
Tax Year 2025
Lot Size 2.310 Acres
Acres 2.31
Lot Dimensions 2.31
Property Sub-Type Single Family Residence
Source Pocono Mountains Association of REALTORS®
Property Description
**MULTIPLE OFFERS RECEIVED- HIGHEST & BEST DUE BY 8/17 @ 4PM** SPACIOUS & VERSATILE 3-4 Bedroom/ 3 Full Bath RANCH with a DETACHED GARAGE on 2.31 acres combined (includes additional vacant lot) with a FINISHED BASEMENT & SECOND KITCHEN that offers flexible living space—ideal for in-laws, guests, or entertaining.
Enjoy the outdoors year-round from the full length DECK or bright FOUR-SEASON ROOM perfect for relaxing with your morning coffee or enjoying the views rain or shine. Cozy up by TWO PROPANE FIREPLACES and have peace of mind in any weather with the included GENERATOR.
A detached GARAGE offers plenty of space for parking, storage, and has a BONUS FINISHED SPACE that could be used for a workshop, craft room or home office.
Outdoors, follow the path to a charming LOG CABIN that makes a great playhouse or woodland retreat.
Plenty of space, unique extras, and a peaceful setting make this property a rare find! Priced right for an AS-IS sale.
Check out Hickory Run Forest, a lake community with a clubhouse and walking trail. Minutes to historic Jim Thorpe, hiking, biking, kayaking, rafting, paintball, casinos, shopping and more! Great commuter location--close to I-476 and I-80
Location
State PA
County Carbon
Community Hickory Run Forest
Area 2.31
Rooms
Basement Full, Interior Entry, Exterior Entry, Walk-Up Access, Finished, Heated, Sump Hole, Sump Pump
Interior
Interior Features Eat-in Kitchen, Second Kitchen, Vaulted Ceiling(s), In-Law Floorplan, Ceiling Fan(s)
Heating Baseboard, Oil, Propane
Cooling Ceiling Fan(s), Ductless
Flooring Linoleum
Fireplaces Number 2
Fireplaces Type Basement, Living Room, Propane, Stone
Fireplace Yes
Laundry In Basement
Exterior
Exterior Feature Rain Gutters, Fire Pit, Private Yard
Parking Features Driveway
Amenities Available Security, Clubhouse, Playground
Waterfront Description false
View Y/N No
Roof Type Shingle
Porch Patio
Total Parking Spaces 1
Garage No
Building
Lot Description Wooded
Sewer On Site Septic
Water Well
Architectural Style Ranch
Structure Type T1-11
Schools
School District Jim Thorpe Area
Others
Tax ID 23A-51-B210
Acceptable Financing Cash, Conventional
Listing Terms Cash, Conventional
Special Listing Condition Standard
Read Less Info
Want to know what your home might be worth? Contact us for a FREE valuation!

Our team is ready to help you sell your home for the highest possible price ASAP
GET MORE INFORMATION

REX Exceptional Client Care
Brokerage Support | License ID: [see below]
Brokerage Support License ID: [see below]



