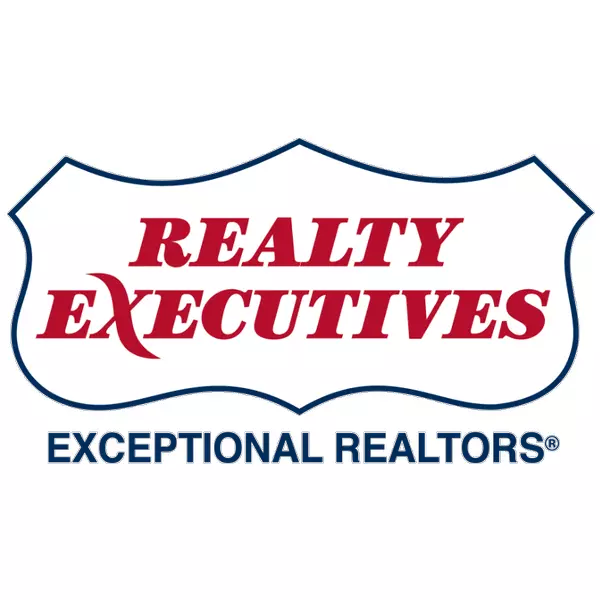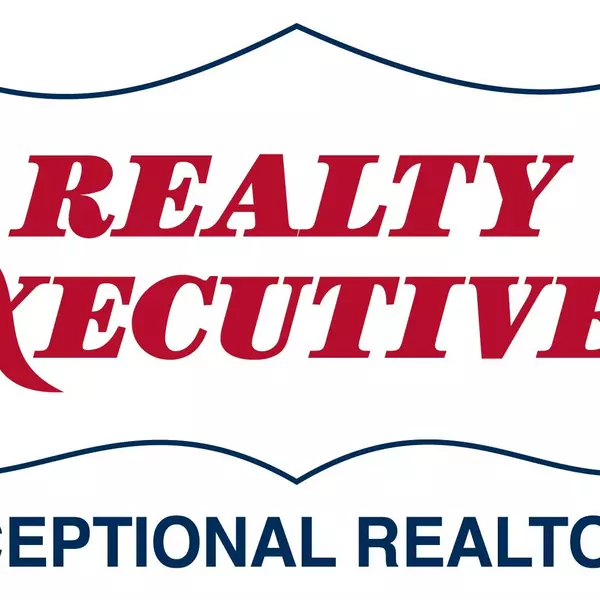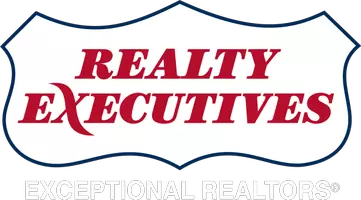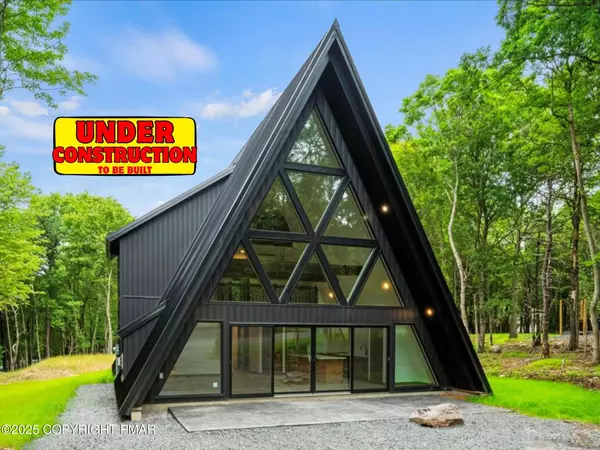For more information regarding the value of a property, please contact us for a free consultation.
Key Details
Sold Price $690,000
Property Type Single Family Home
Sub Type Single Family Residence
Listing Status Sold
Purchase Type For Sale
Square Footage 2,500 sqft
Price per Sqft $276
Subdivision Pleasant Valley West
MLS Listing ID PM-131414
Sold Date 08/12/25
Style A-Frame,Chalet
Bedrooms 4
Full Baths 3
HOA Y/N false
Annual Tax Amount $498
Tax Year 2025
Lot Size 1.090 Acres
Acres 1.09
Lot Dimensions 1.09
Property Sub-Type Single Family Residence
Source Pocono Mountains Association of REALTORS®
Property Description
New Construction to be completed September 20. - Stunning A-Frame in the heart of the Poconos. With 2500 sq ft under roof, this custom vacation home is perfect for a family retreat or as a high-end vacation rental... or both, in the best area of the Poconos. The home features 4 bedrooms, including 3 master suites and 2 walk-in closets. The island kitchen with quartz countertops seats up to 14 people, and includes two pantries; one for homeowners and one for guests, and elegant black-stainless appliances. The custom stone LPG fireplace and Andersen geometric snowflake windows bring the stunning great room alive in classic A-frame style. NO HOA. STRs Permitted! Located in a quite community with a lake and well maintained roads. $300/year for road and recreation area maintenance. More A-frame's to come from this builder.
Location
State PA
County Carbon
Community Pleasant Valley West
Area 1.09
Interior
Interior Features Pantry, Eat-in Kitchen, Kitchen Island, Granite Counters, Cathedral Ceiling(s), High Ceilings, Vaulted Ceiling(s), Walk-In Closet(s), Open Floorplan, Recessed Lighting
Heating Ductless, Heat Pump, Electric, Fireplace Insert, Zoned
Cooling Ductless, Heat Pump, Electric, Zoned
Flooring Luxury Vinyl
Fireplaces Number 1
Fireplaces Type Great Room, Gas, Gas Log, Propane, Stone, Raised Hearth
Fireplace Yes
Laundry Electric Dryer Hookup, Washer Hookup
Exterior
Exterior Feature Balcony
Parking Features Driveway
View Y/N No
Roof Type Metal
Porch Deck
Building
Lot Description Level, Wooded
Foundation Slab
Sewer Septic Tank
Water Well
Architectural Style A-Frame, Chalet
Structure Type Metal Siding
Schools
School District Jim Thorpe Area
Others
Tax ID 49A-51-E460
Acceptable Financing Cash, Conventional
Listing Terms Cash, Conventional
Special Listing Condition Standard
Read Less Info
Want to know what your home might be worth? Contact us for a FREE valuation!

Our team is ready to help you sell your home for the highest possible price ASAP
GET MORE INFORMATION

REX Exceptional Client Care
Brokerage Support | License ID: [see below]
Brokerage Support License ID: [see below]



